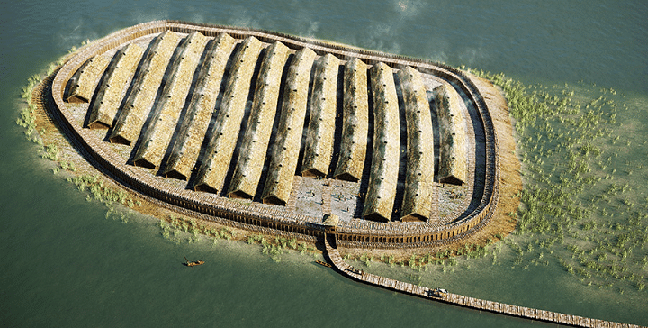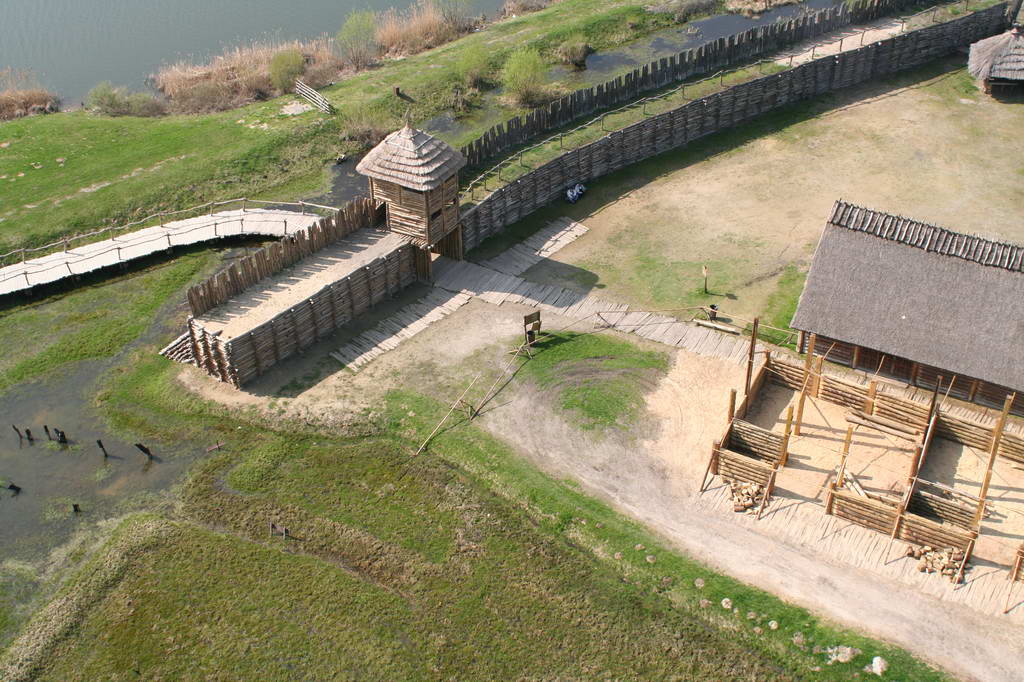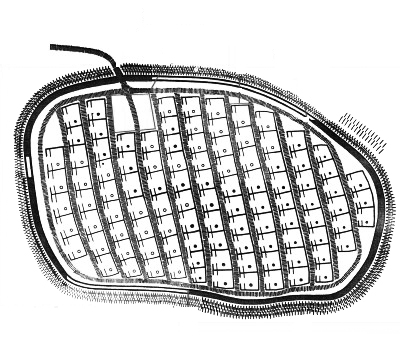L 09 |
Bispukin, Lengyelország |
type |
|
place |
|
date |
|
architect |
A fill composition featuring one of the nicest configurations, this was built in the 6th century B.C.E. in today’s Poland on a marsh as a fortified village with log walls. The 160-metre-long and 110-metre-wide oval island with a wide perimeter rampart was developed by lanes of buildings with intermediate areas next to them featuring essential contents. On the southern side of the buildings, lanes 3-4 metres wide, covered with pergolas, run parallel to the southern sides of the buildings, to double as access and extend the interior with a space similar to a finely-oriented, quite viable garden. Stretched between the access routes and featuring exact directions are almost 100 dwelling units with identical floor plans, as a result of careful design work. Accessible exclusively via a bridge from the mainland, this estate was a most adequate response to the challenges of a turbulent and dangerous world – namely, Europe in the 1st millennium B.C.E. The lanes and streets as intermediate areas do not yet take over the functions of a garden, but they are interpretable as extensions of the enclosed buildings, owing to their favourable orientation.



