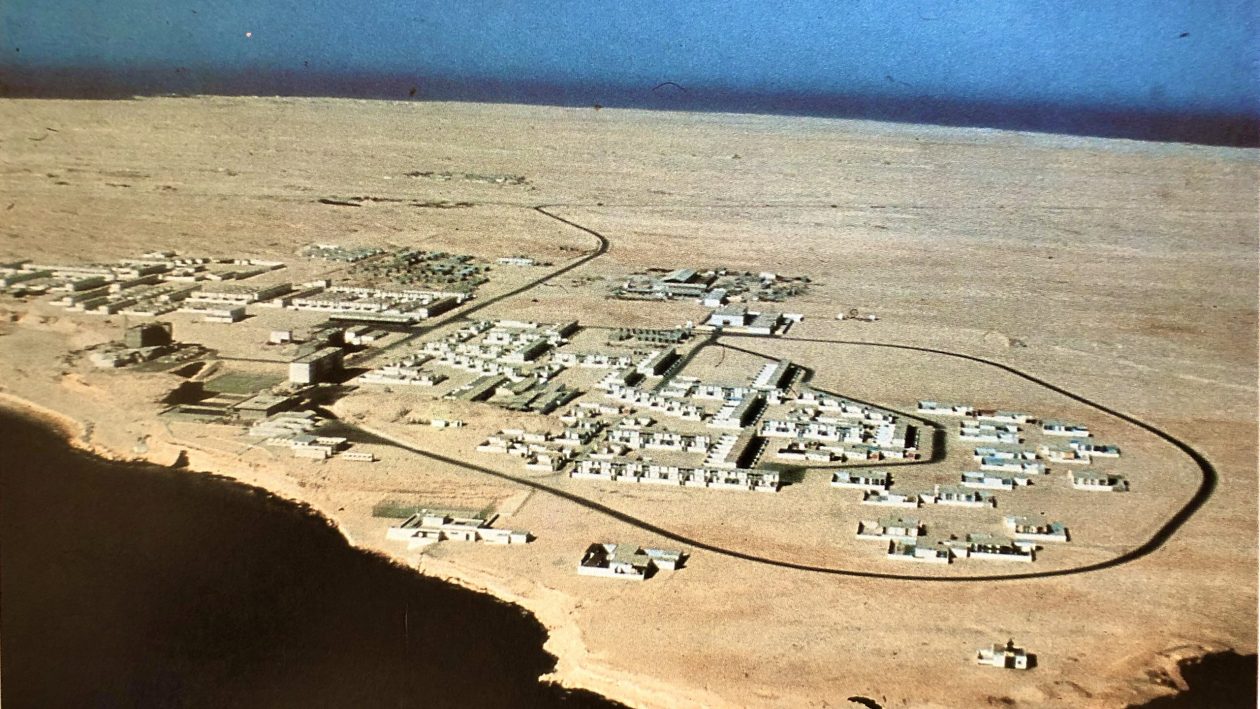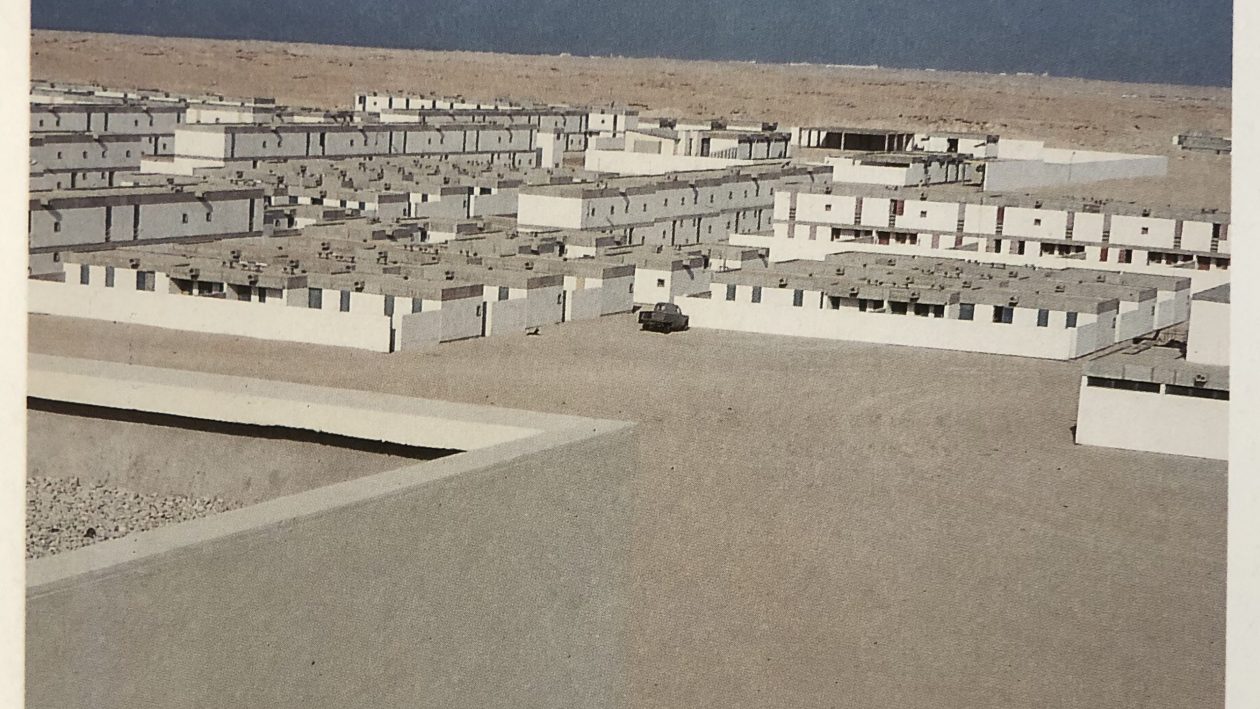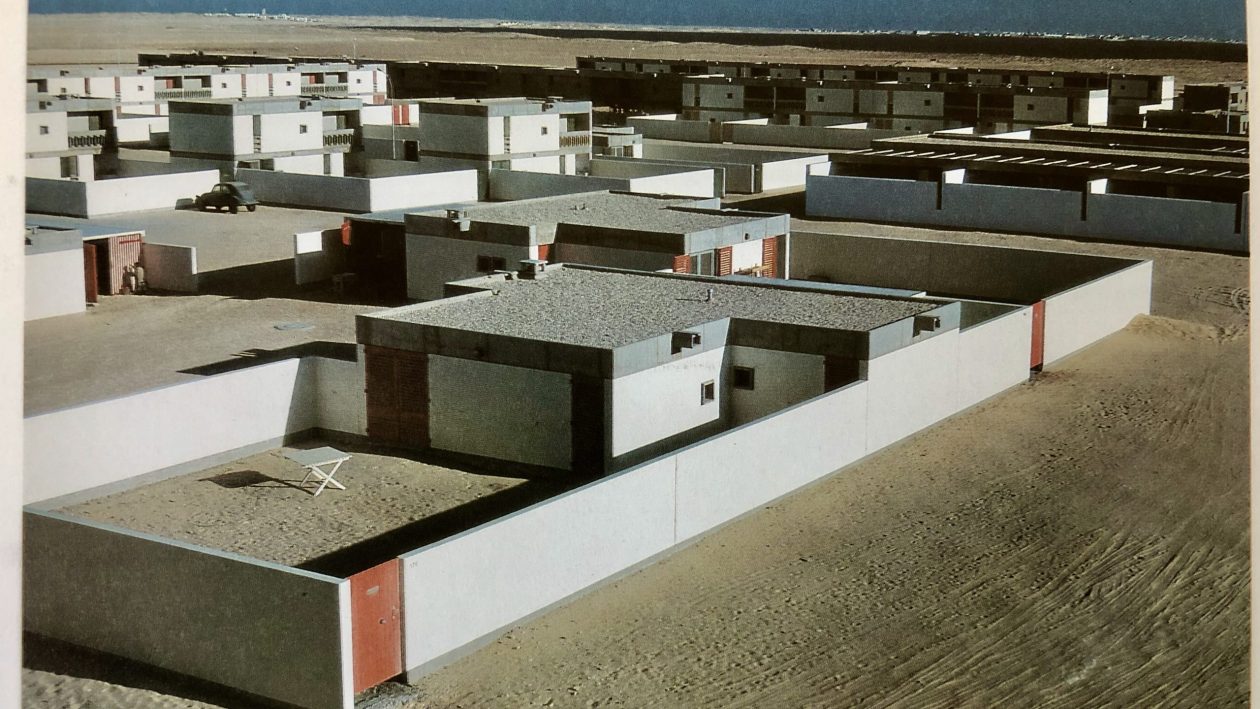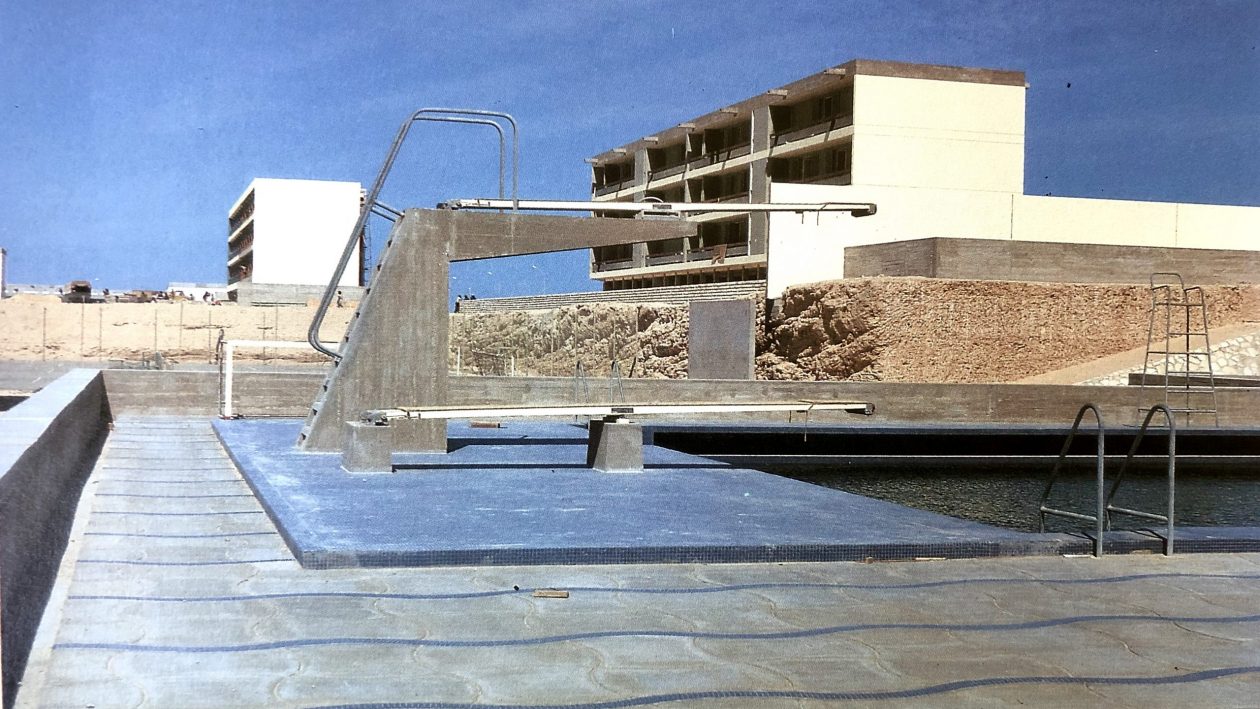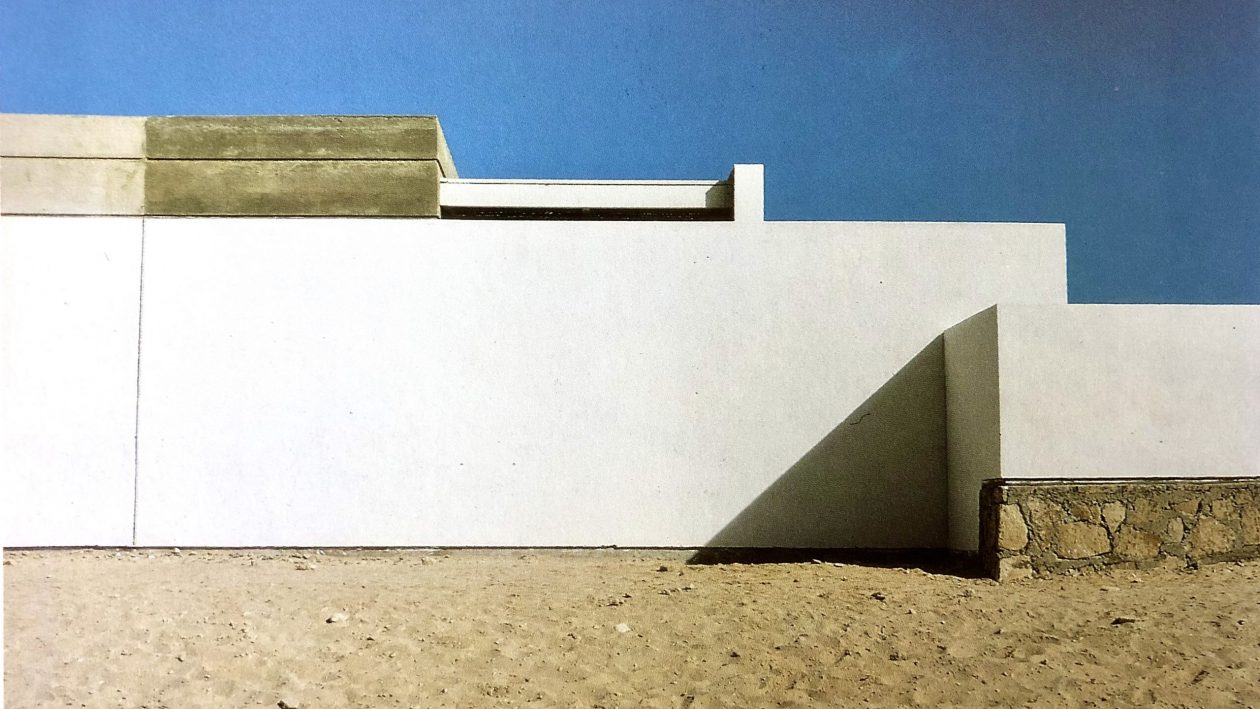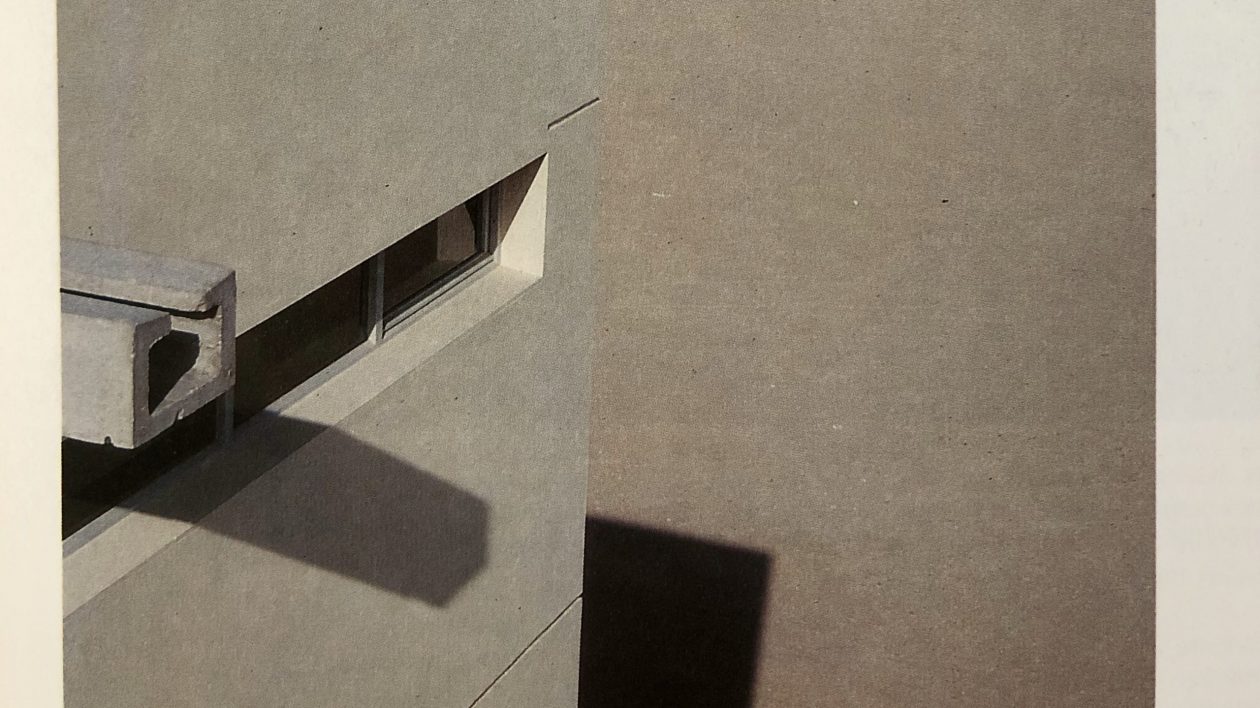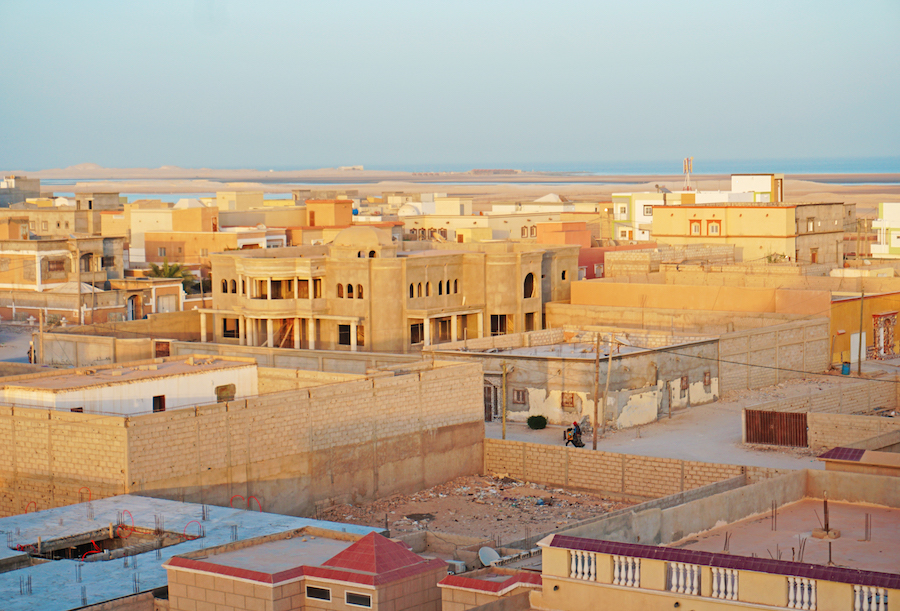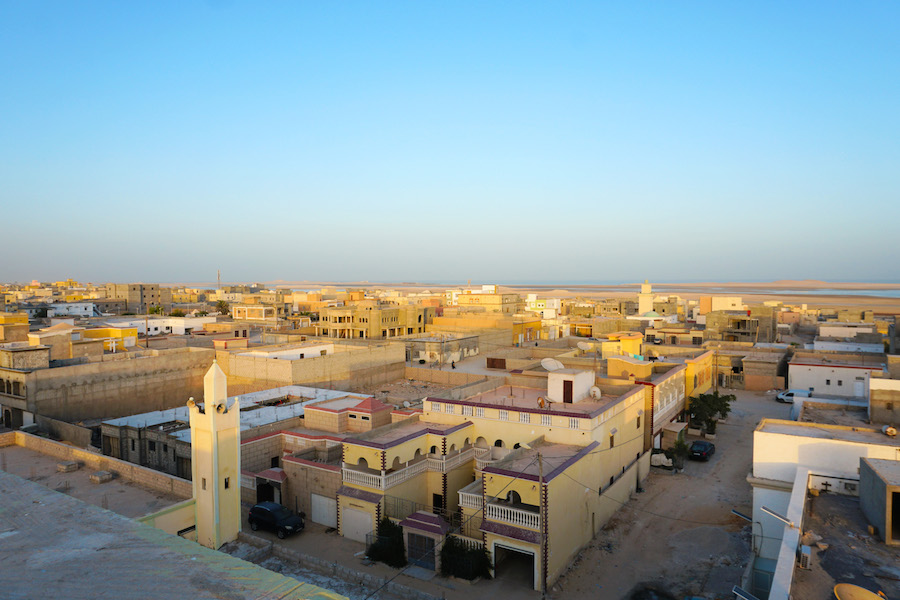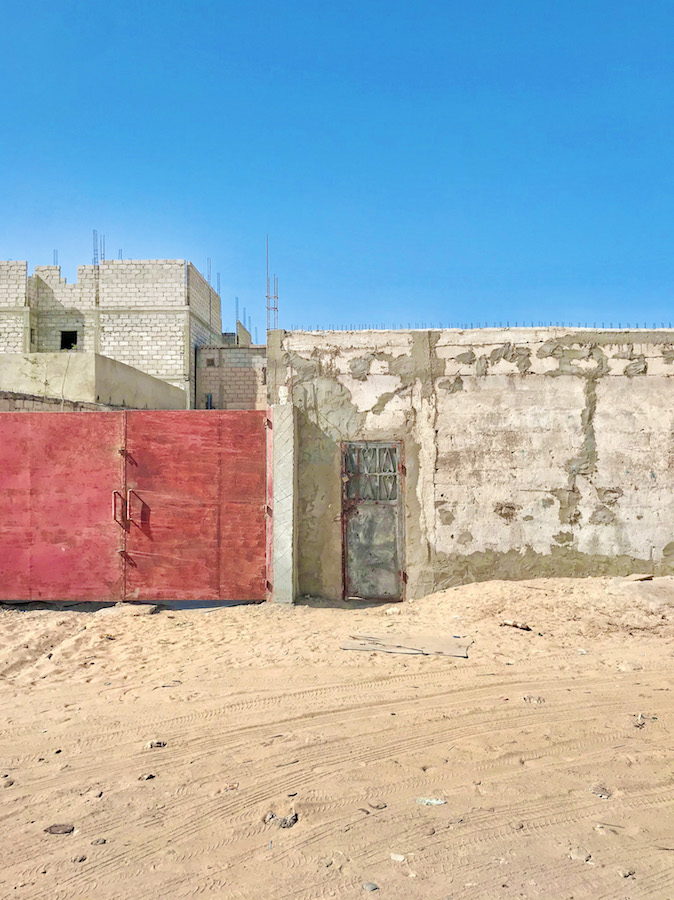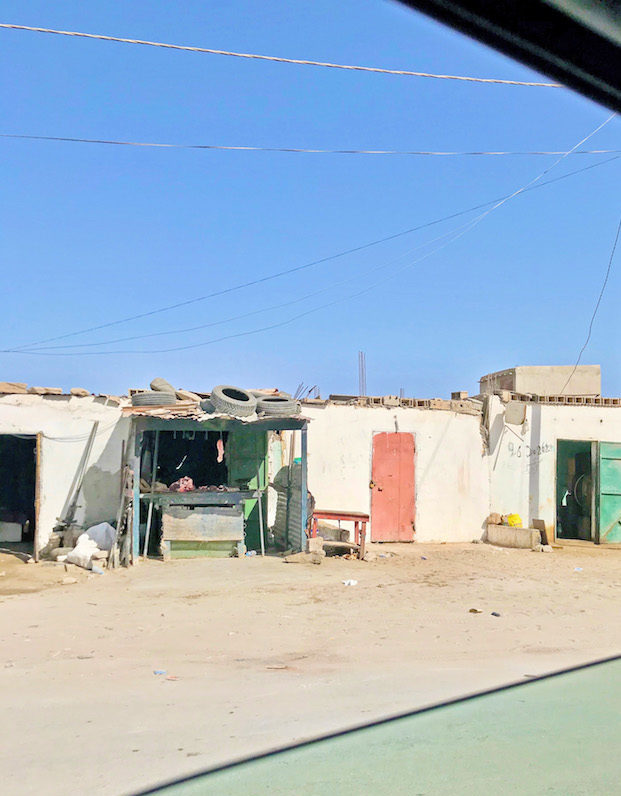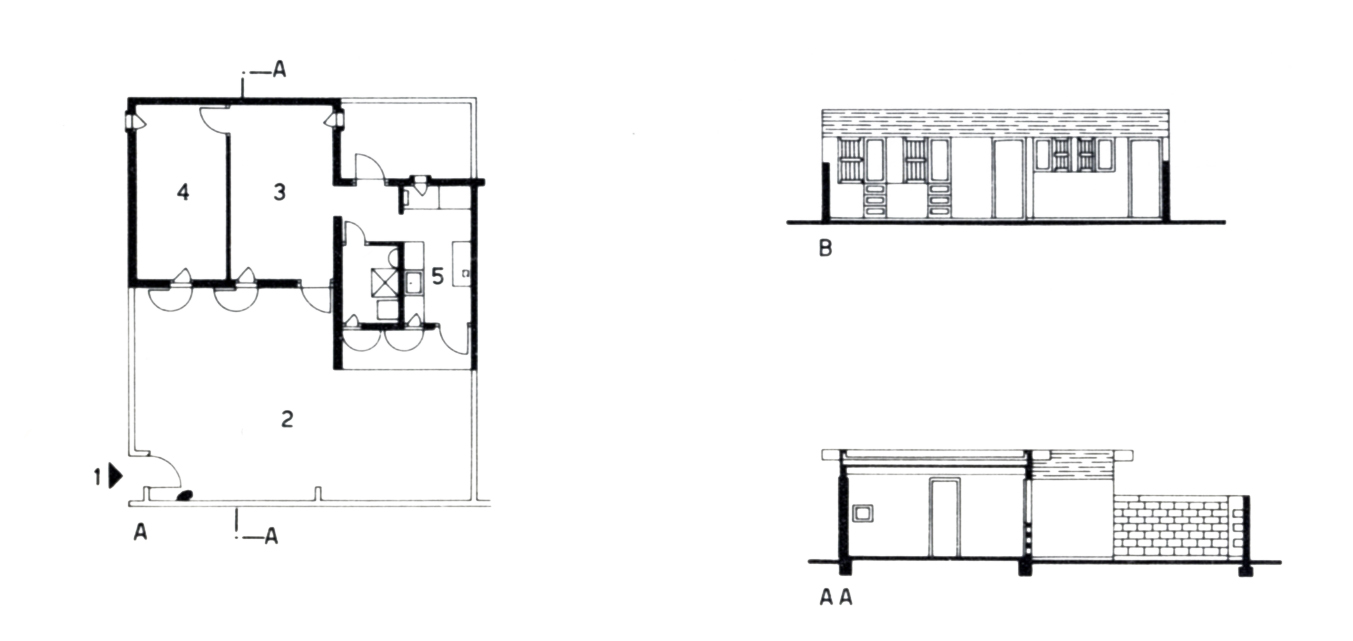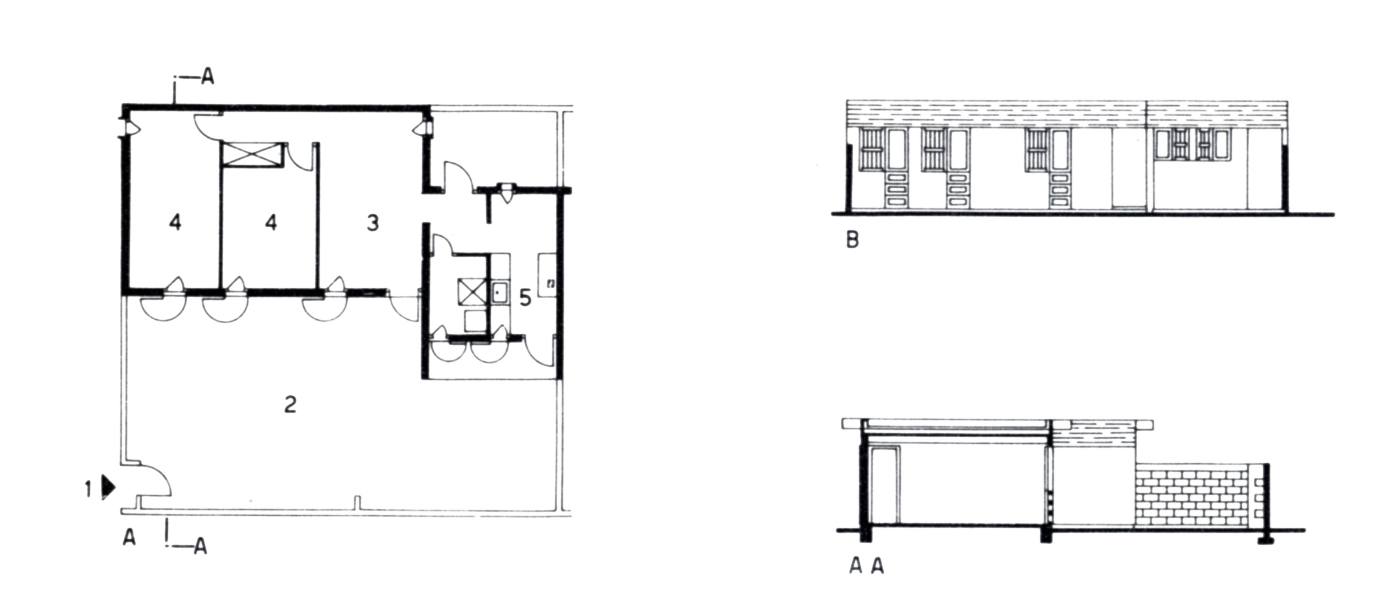L 47 |
Atelier LWD – Cité Cansado |
type |
|
place |
|
date |
|
architect |
Designed for 35,000 people, the town of Cansado was built in Mauritania in order to expand the capacity of the Miferma Company, specialised in steel trade. First, a district for 5,000 people was developed. Considering the prevailing north-south winds, the town was positioned north of the heavy industrial zone. As the yet intact region features a dry climate, rocky soil, scarcity of drinking water and cultivable land, the design work faced the challenge of developing a comprehensive service system. During the first stage, medium-height residential buildings and a service centre were constructed to meet basic needs. This was followed by the construction of high rises and a cultural centre in the second stage. A total of five districts containing single- and two-storey buildings were developed for workers, artisans and managers coming from various regions with diverse ethnic backgrounds. The coordinated sequence of rare and denser fabrics comprising a growing pattern surrounded courtyards that integrated playgrounds and car parks. To protect against sunshine, shaded patios articulate the masses; while solid fences, small apertures and reflective white finishes define the character of the streets. The compact volumes of residential buildings feature few cooling surfaces, while only a few windows pierce the northern façade to protect against wind. A specialty of the first type is that the rooms of the apartment, the kitchen and the bedrooms open from the roofed patio of the entrance area. In the case of the other types, the living room and the kitchen are accessible from the entrance area, while the rooms are contained either on the ground floor or upstairs, depending on their size.
