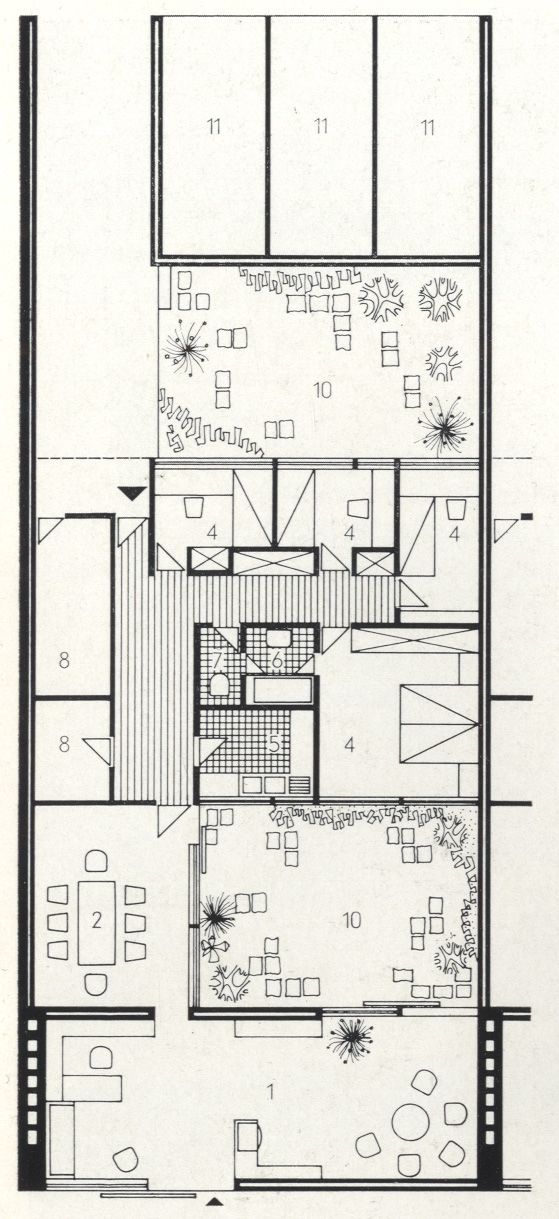L 45 |
Arne Jacobsen – Bellevue Bay |
type |
|
place |
|
date |
|
architect |
Jacobsen designed Bellevue Development just a few years after his project in nearby Soholm, which we have described above. Yet, these experimental works feature entirely different characters. Although the composition is not an enclosed one, it is defined by the fact that it stretches between the access roads separating it from two adjacent sites while also filling in their spaces like a wedge. The structure is highly directional. Divided into seven rows, the development appears consistently more open and enriched with more representative functions from the access road towards the beach along the sea. On one side, there is the busy seaside north of Copenhagen; while on the other, the proximity of a four-storey house justifies the orientation of the two internal peaceful courtyards. Bedrooms fill one of the lanes in addition to the central dining area facing the patios. The living room enjoys the sheltered intimacy of the patios and views of the protective green lane that divide it from the seaside road and the sea beyond. Each dwelling unit is enriched with three external areas of well-definable functions. The patio between the garage and the children’s rooms simultaneously serves as the venue for arrival and a playing area for children, while the central courtyard may extend the living and dining room during meals and when receiving guests. The green lane outside the living area is actually a park, functioning as a buffer zone.








