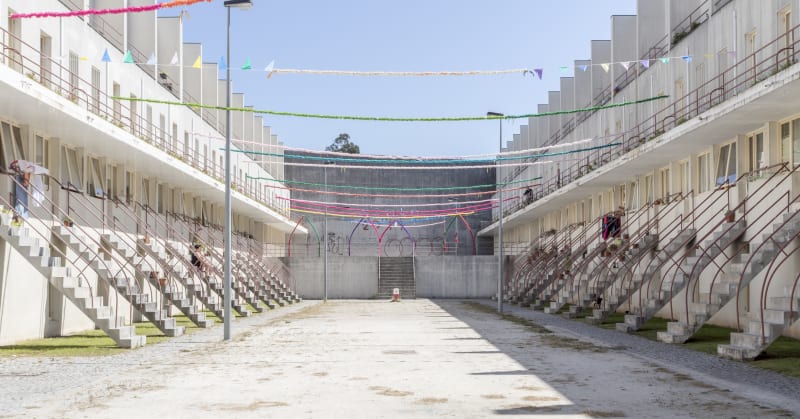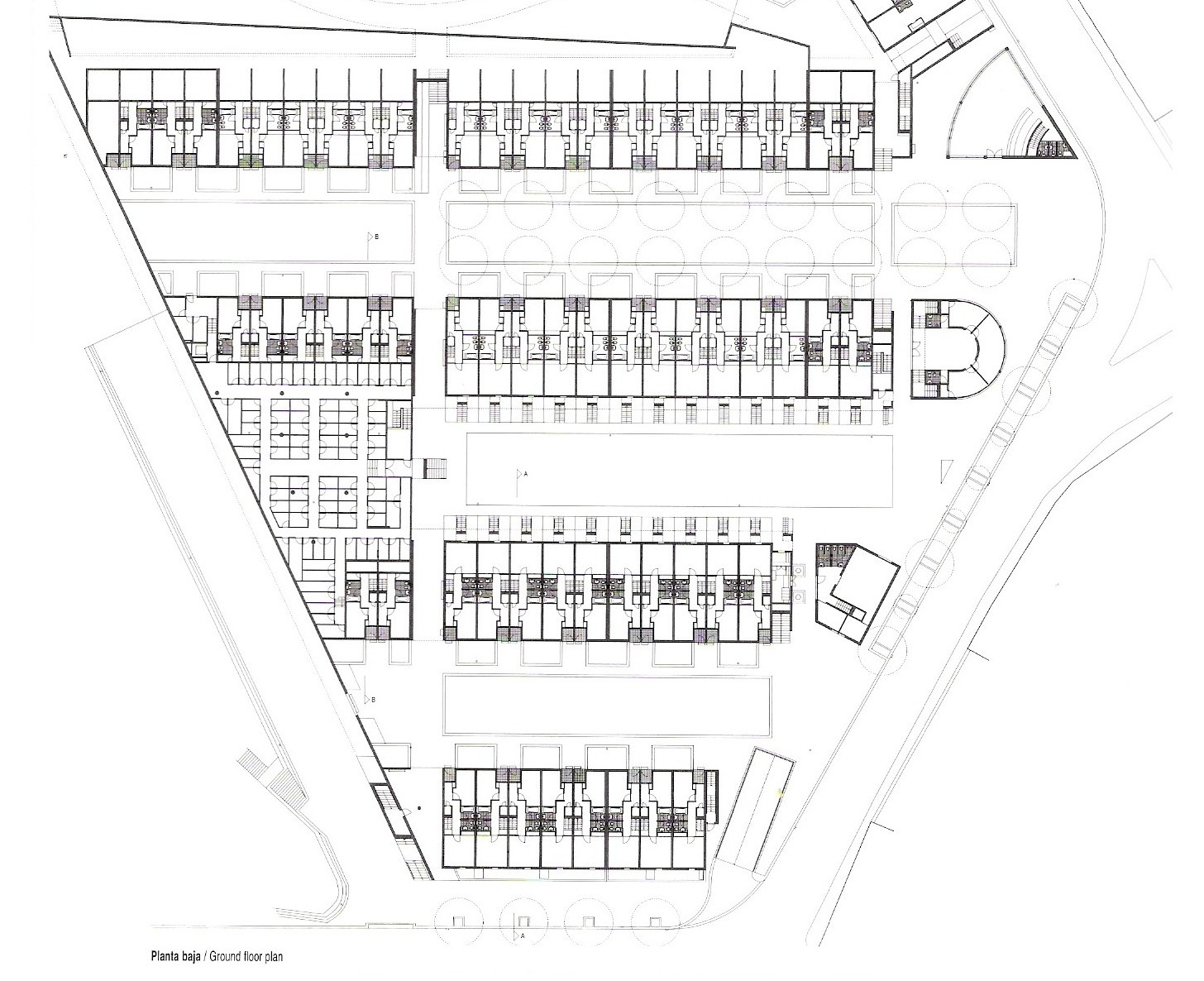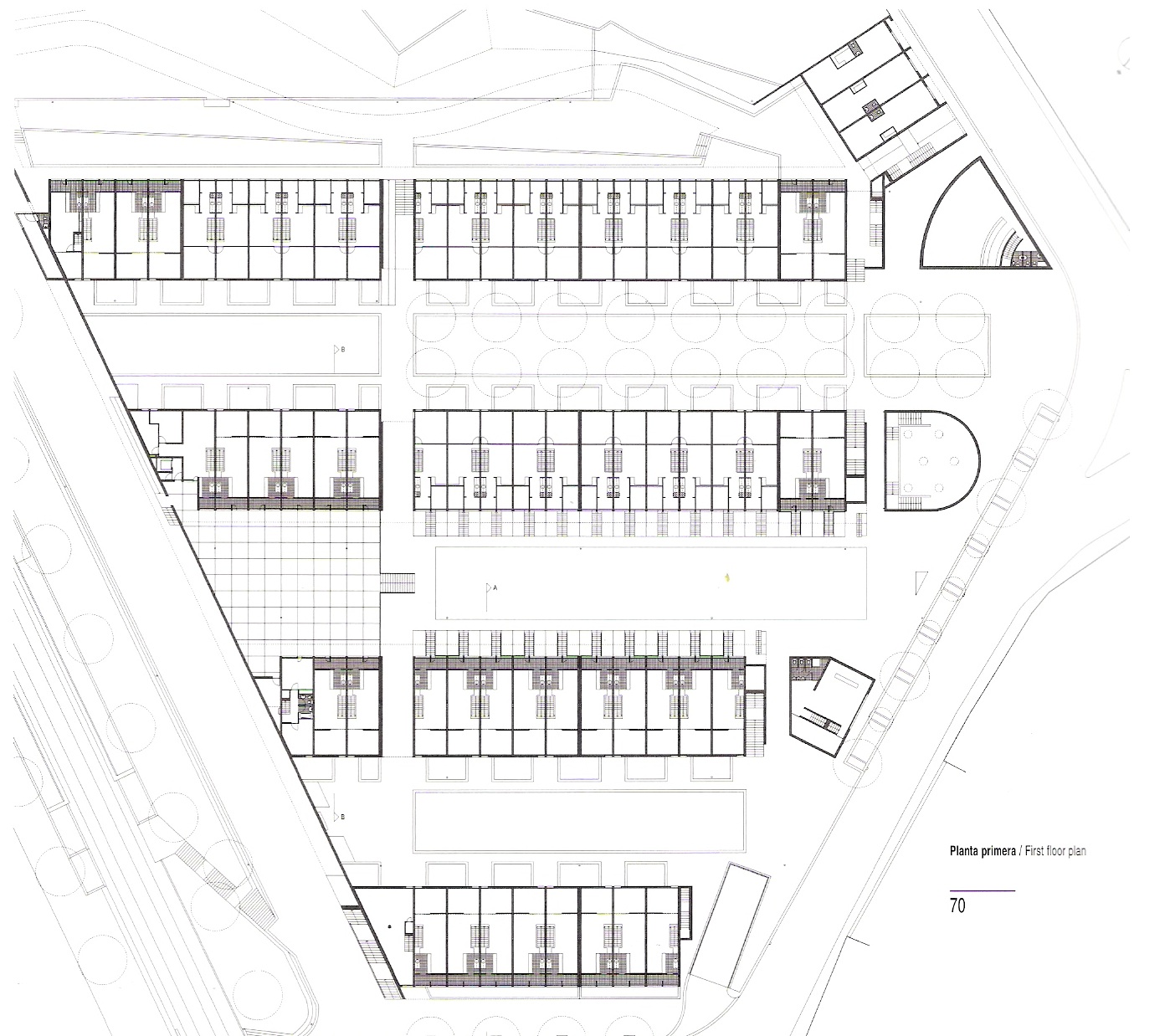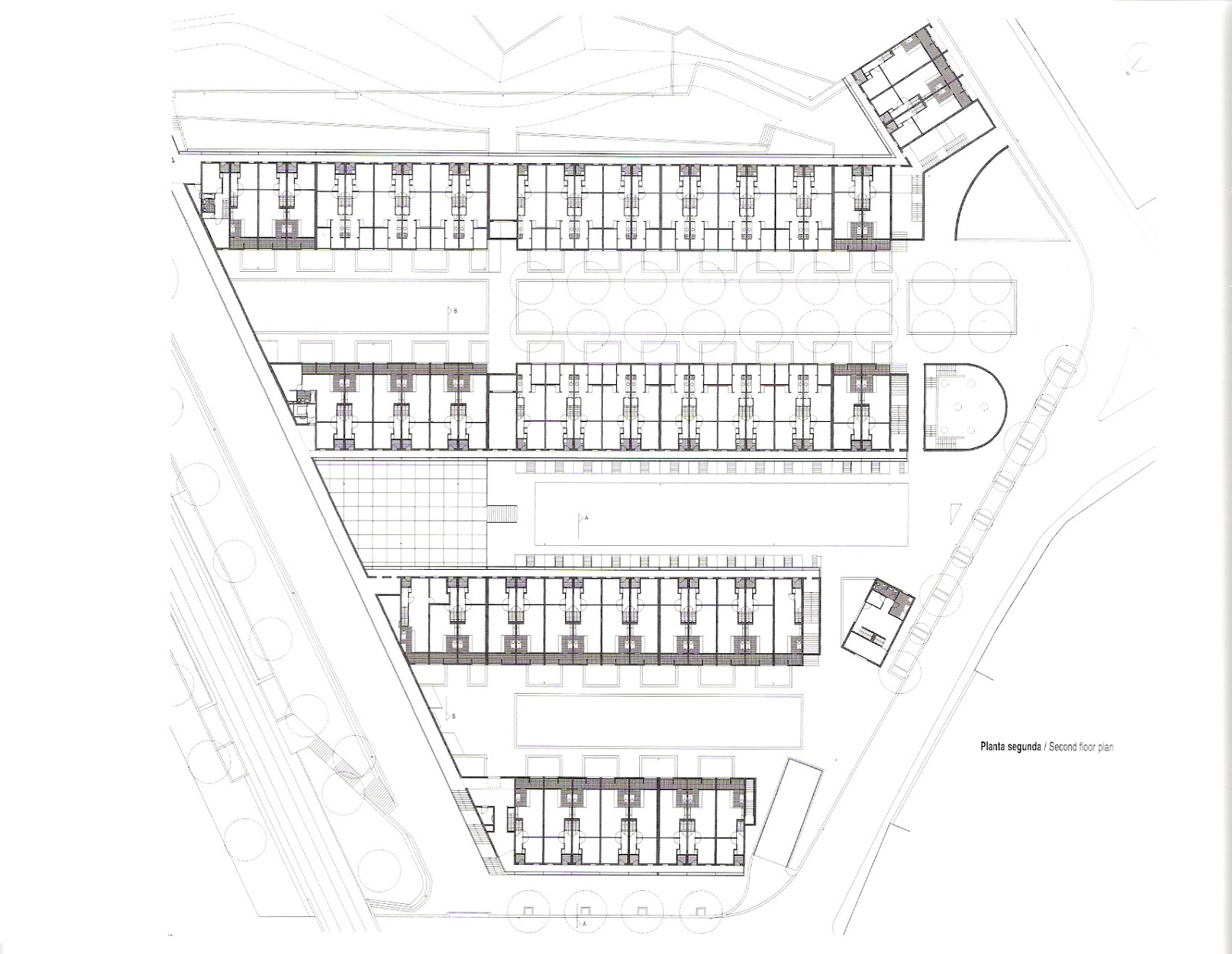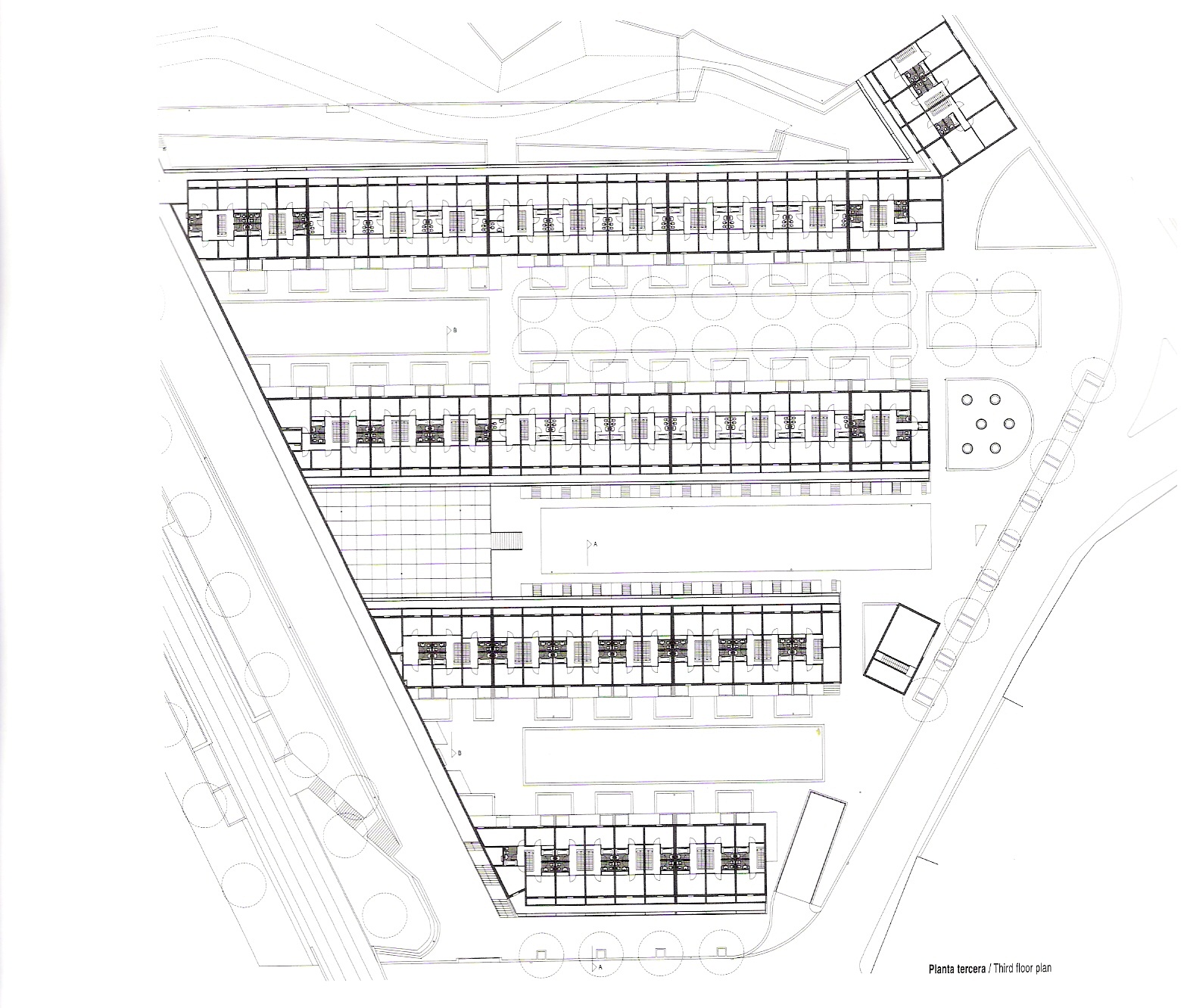L 60 |
Alvaro Siza Vieira – Bouça Housing |
type |
|
place |
|
date |
|
architect |
As Portuguese architect Álvaro Siza argues, maintaining the continuity of social tradition is the most important means of social sustainability. This wedge-shaped site is located between the railways and a busy urban avenue at the intersection of the historic fabric of the city and the suburban zone. The project had to keep the balance between heterogeneity, typical of contemporary cities, and hardly noticeable linkage points. The development completely fills in the triangular site, rounding off the street as a development in unbroken rows and turning towards the railway with a solid, sound-absorbing wall. In the depths of the mass, it is divided into four lanes. In between the four-storey rows, there are courtyards, gardens and venues for community life. The lower two-level apartments open directly from the intervals, while the upper-floor units open from court-facing perimeter galleries that start from the central stairwells. The multi-storey urban space offers a meeting place for the residential community. The communal functions, a library, a shop and a bank housed at the end of the lanes facilitate integration with the city, while enlivening the sequence of coordinated spaces along the smaller street. Besides morphological connections, understanding the cultural context is also a priority task in social housing. Although appearing somewhat rigid at first sight, this ensemble creates a residential environment designed, after lengthy discourses, to offer socially sensitive and realistic responses justified by utilisation. Simple and durable materials, untreated finishes, and apartments with small floor sizes organized within a narrow span that are still comfortable provide sustainable housing for residents who move in.
