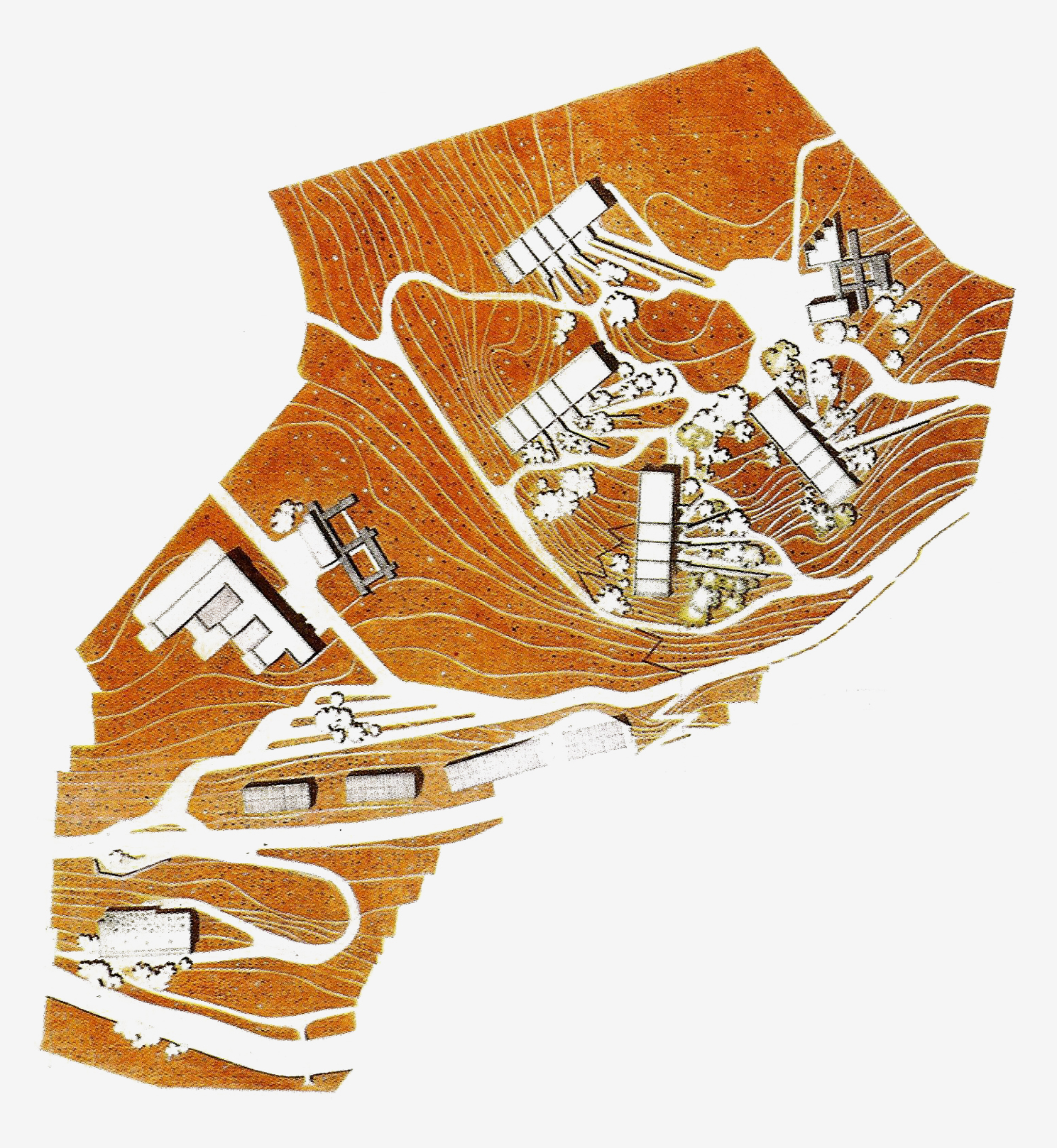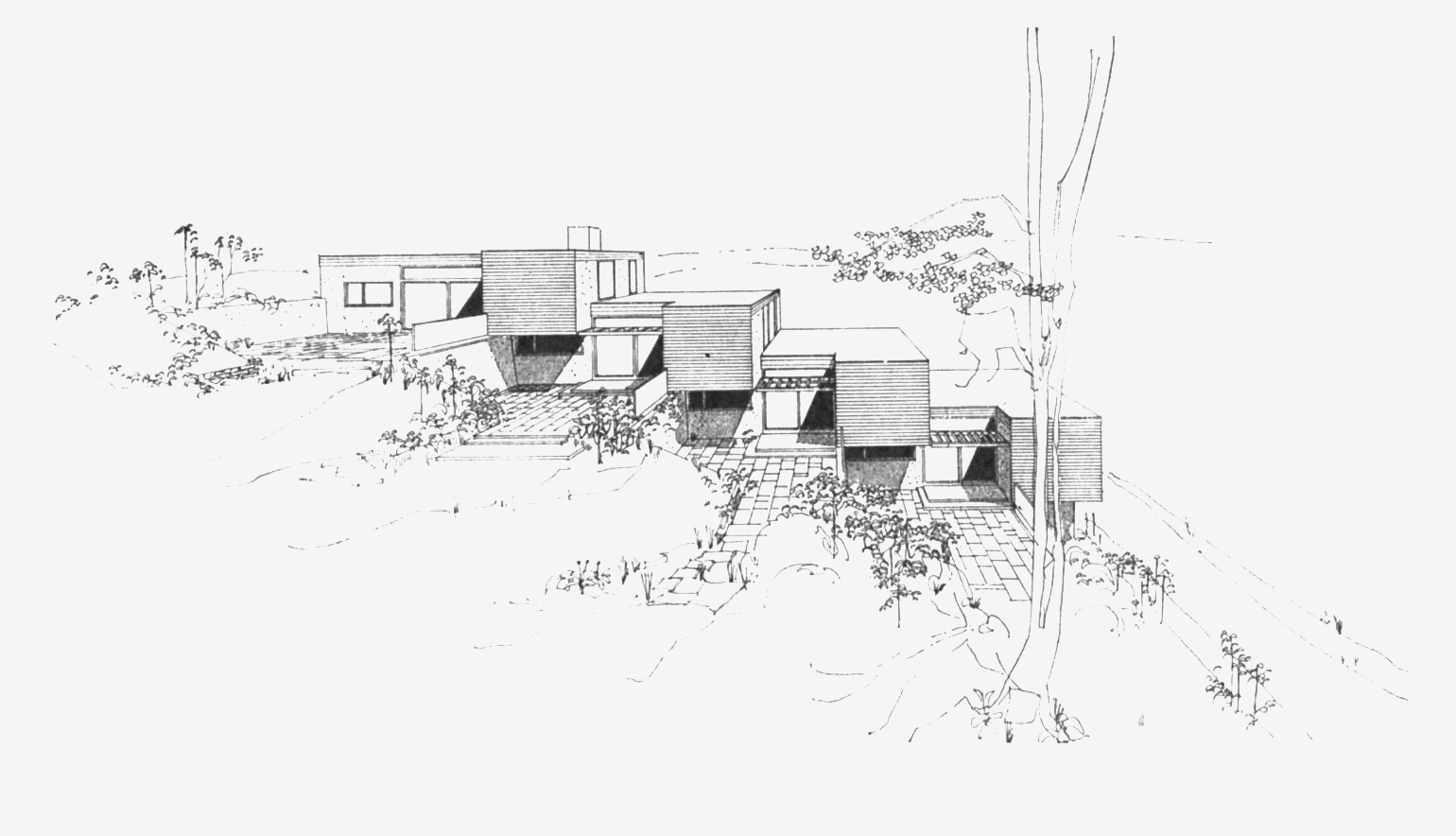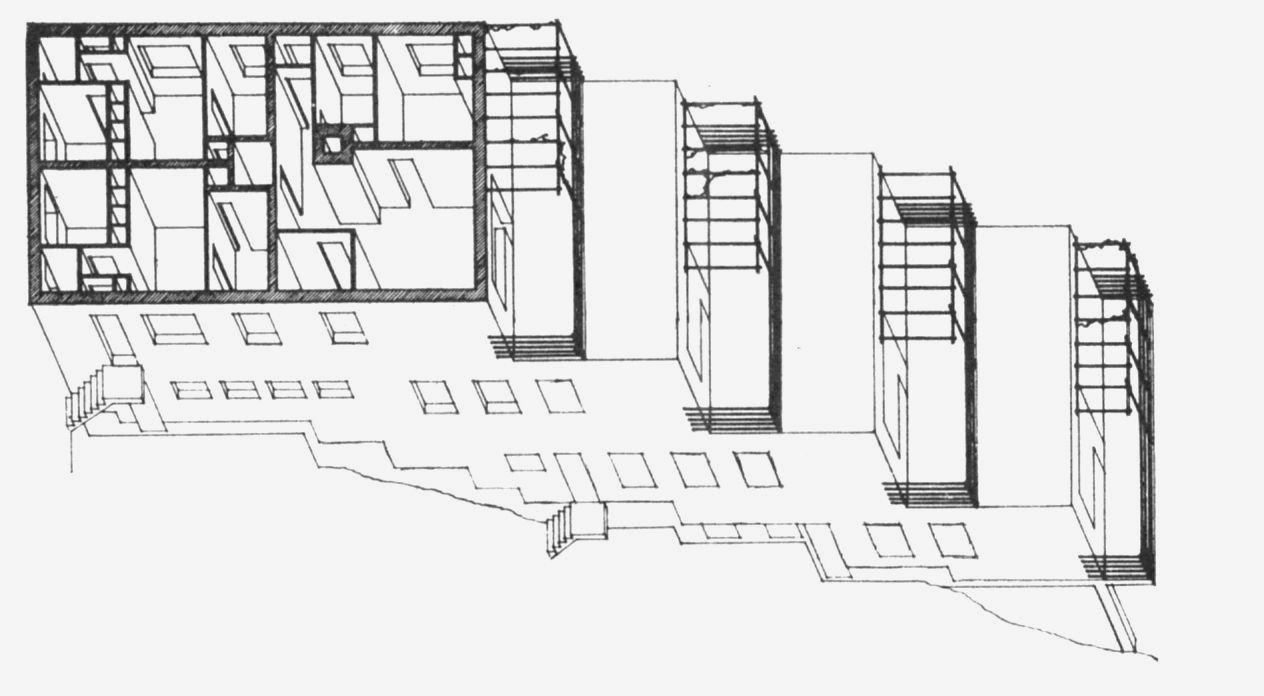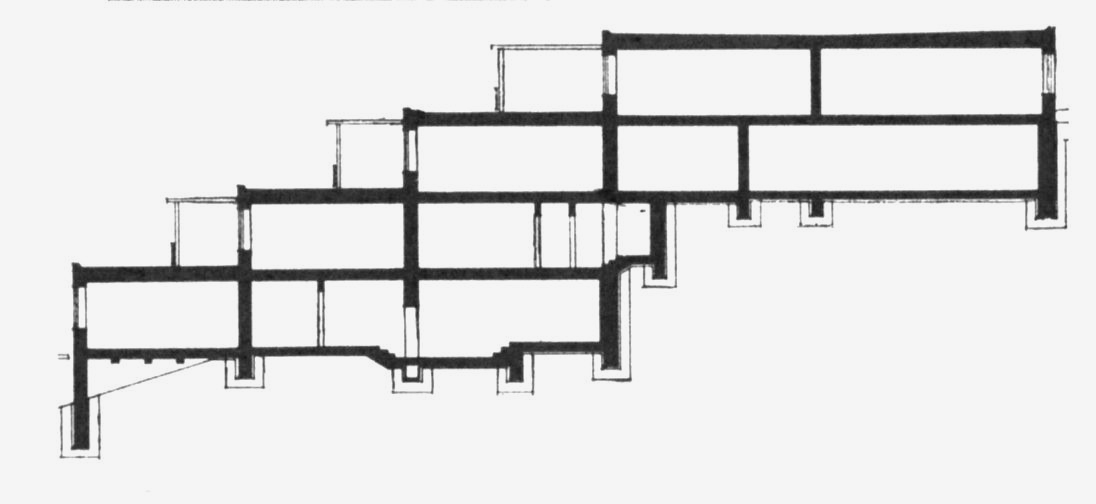L 36 |
Alvar Aalto – Kauttua Terrace Housing |
type |
|
place |
|
date |
|
architect |
Commissioned by a factory near Kauttua, Aalto designed these four terrace houses for its workers. Strung along the terrain’s contour lines, they adhere to the slope of a hillside. The composition may grow as a continuation of the contour lines or towards the valley. An interesting aspect of the design, made in 1938, is that only one of the four projected buildings of the first stage was built due to the outbreak of the war. The snow-white volumes adapted to the inclination and shifted level by level are accessible via routes supported by rubble retaining walls which traverse the terrain like tentacles, which in turn reinforces the cohesion of the building and the cultivated environment. By shifting the masses, terraces topped with rough, hand-hewn timber frames could be created on the roofs to function as gardens, but the dwelling units also have access, via small staircases, to the forested preserved for shared use. This humanised modern building by Aalto created a liveable residential environment by blending organic and designed components, relying upon a use of both forest and terraces.









