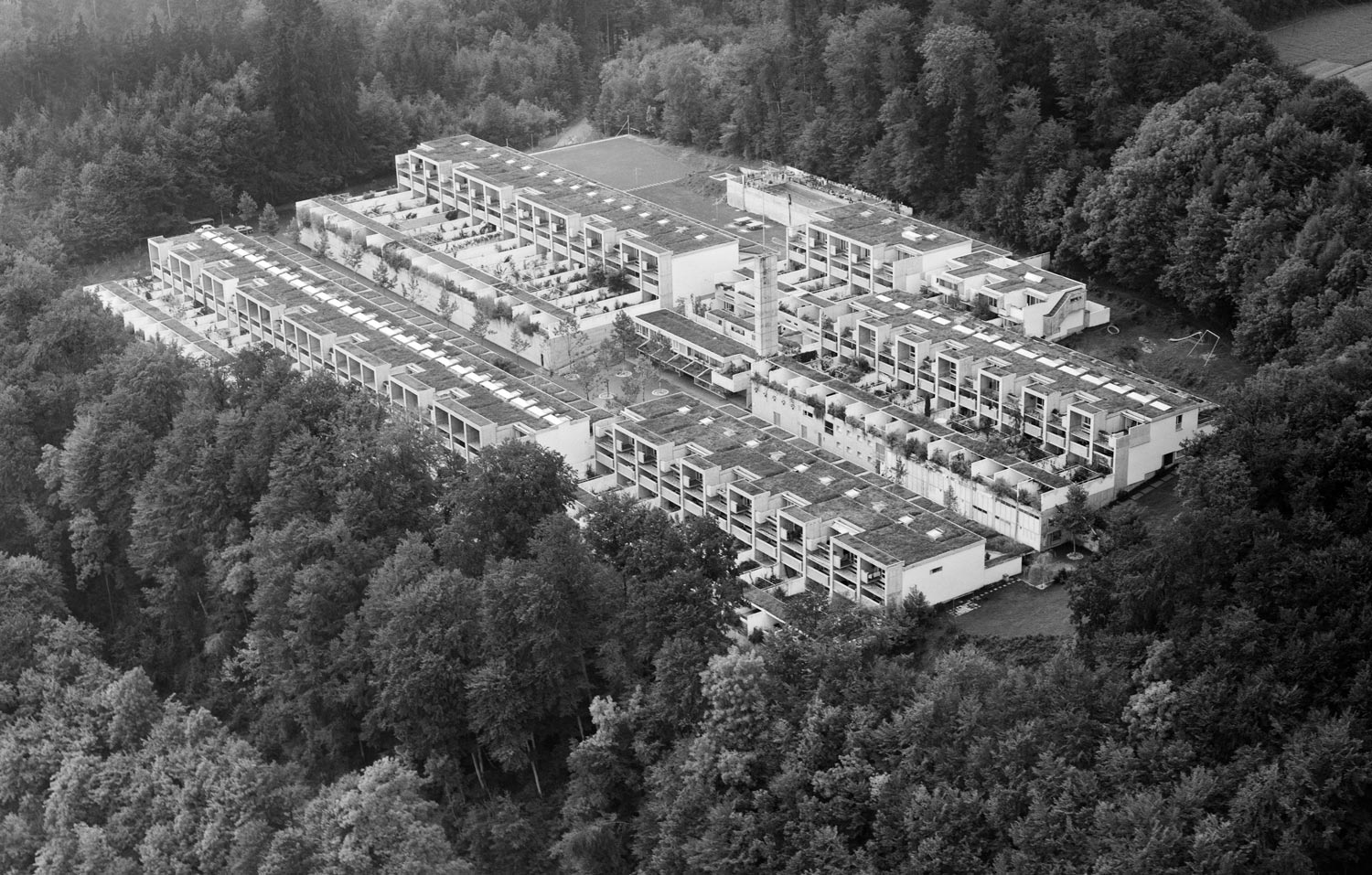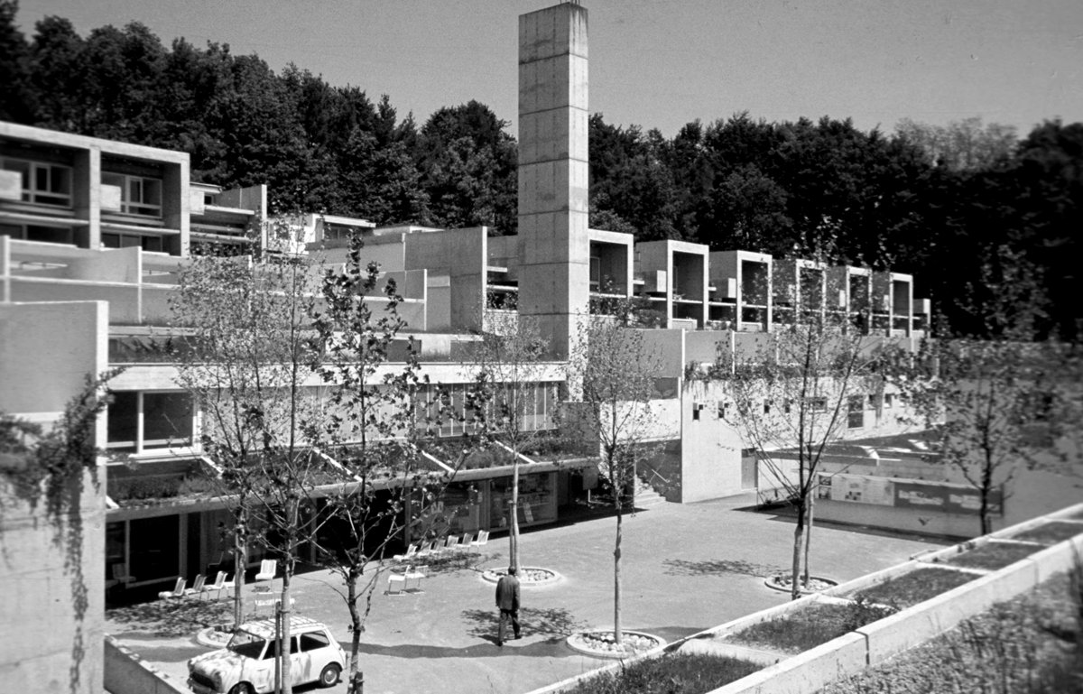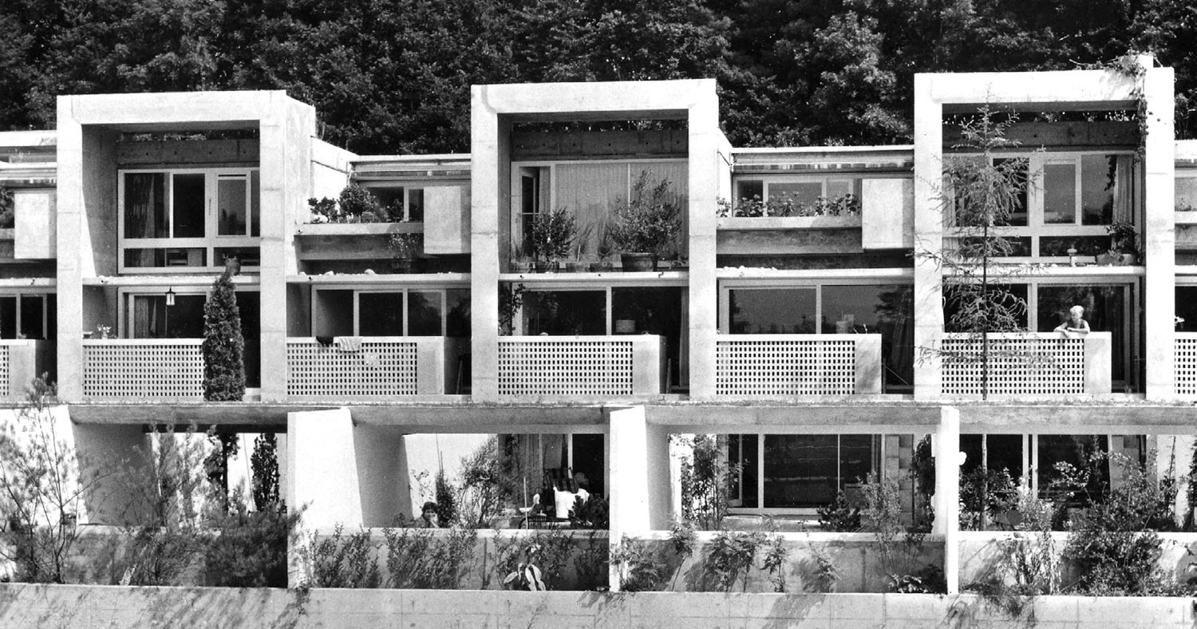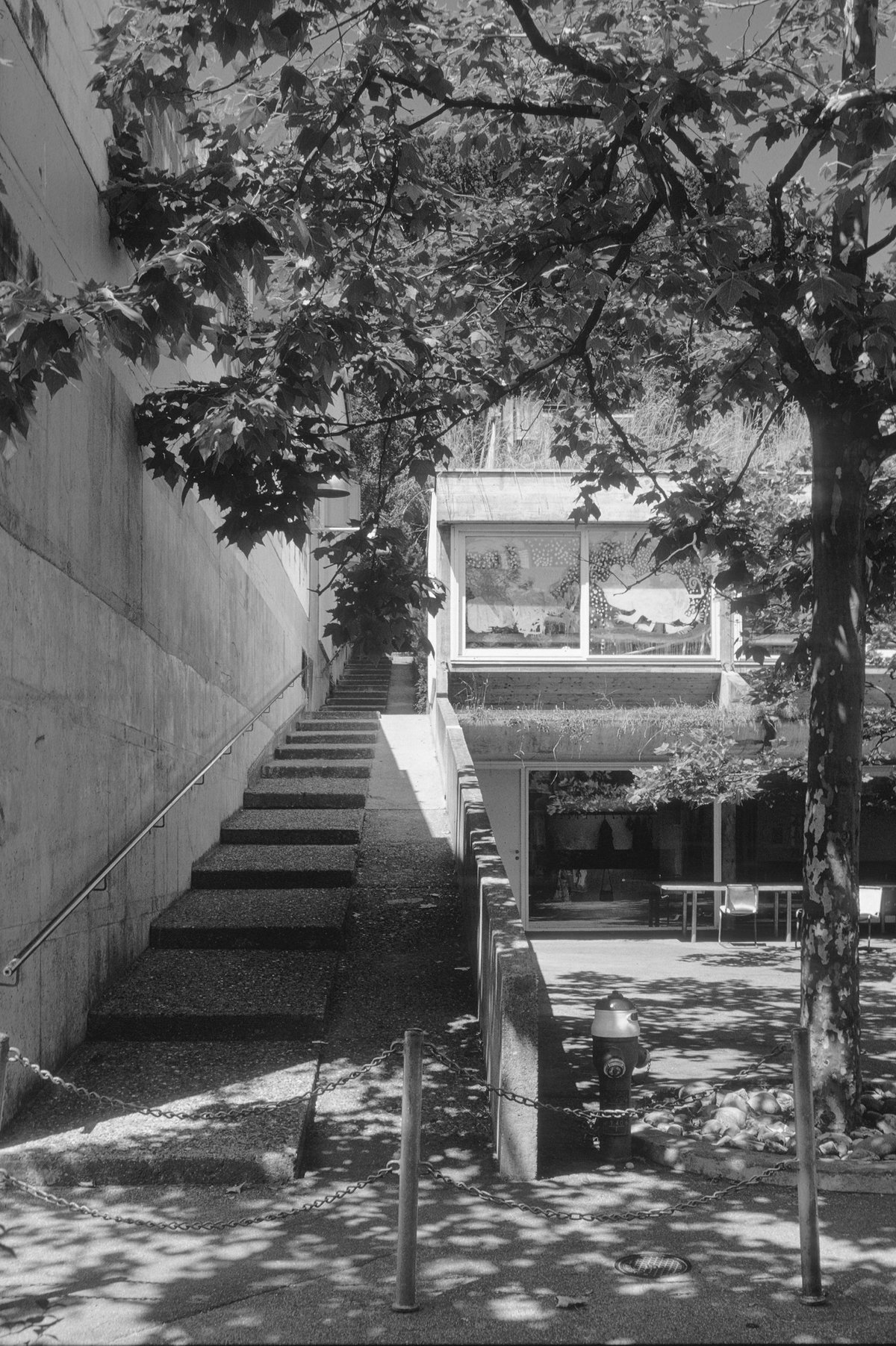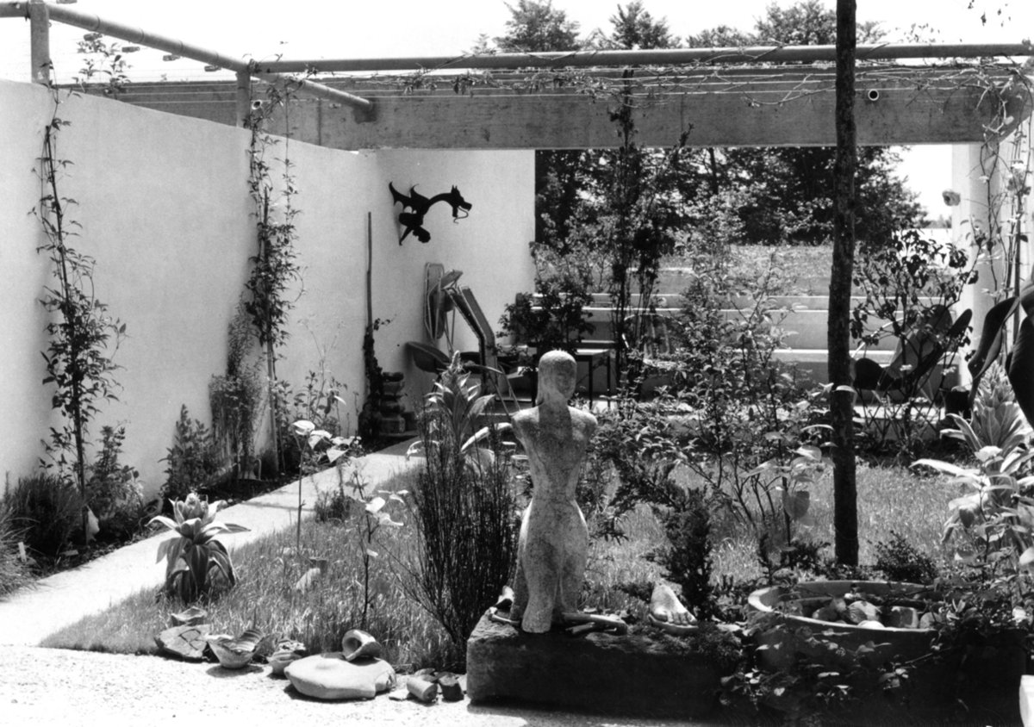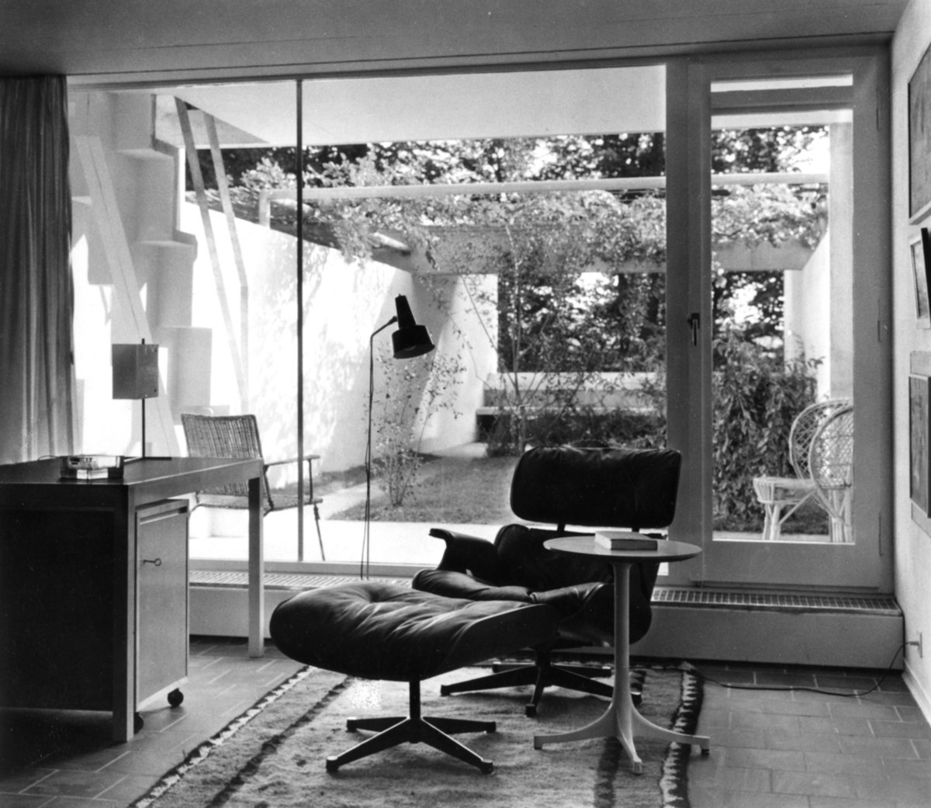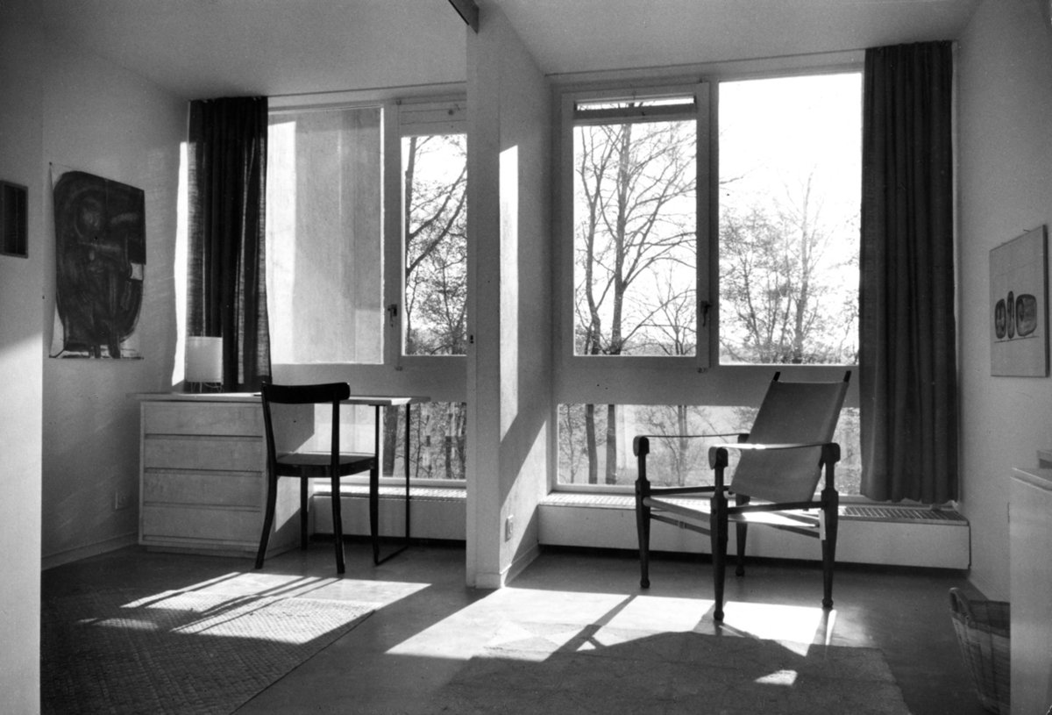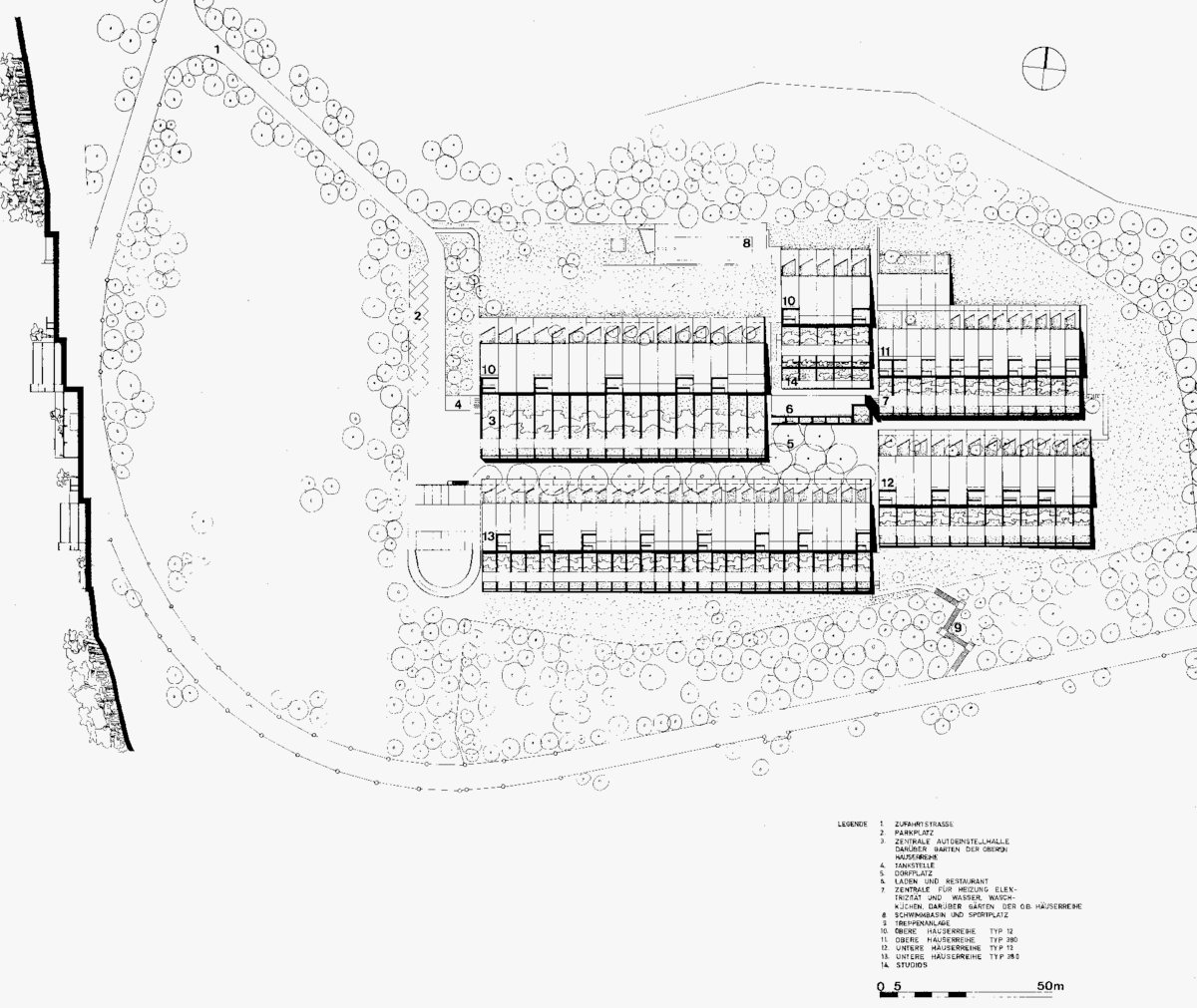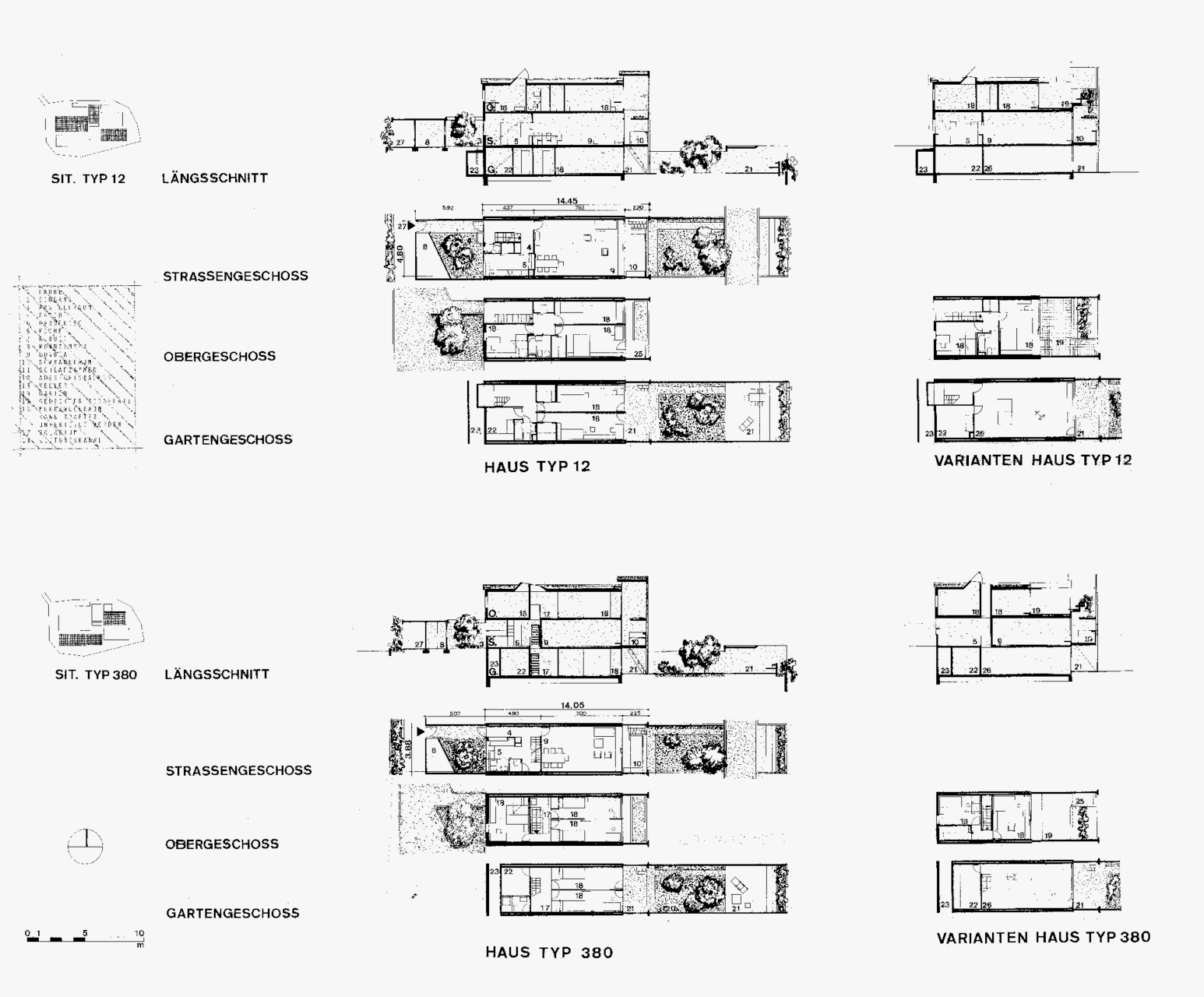L 46 |
Atelier 5 – Halen Housing |
type |
|
place |
|
date |
|
architect |
Seemingly an inclusion organised with precise engineering, this development, evoking the structure of Mediterraneran towns, was realised in an intact romantic natural environment adhering to the hillside. To integrate it into the terrain, a portion of nature was reclaimed to create an enclosure surrounded by dense forest all around, much like a castle wall. Each detail of this framework is purposefully designed to be occupied by intervals, courtyards and buildings. One arrives here via small broken-line streets to the central square surrounded by communal functions, from where steep stairs lead towards the riverbank or the hill and the forest. The potentials and the challenges of the location are exploited to the fullest. With a section focussed on the incline, it creates a rich interior and exterior, immediate garden or terrain access for two levels of the three-storey apartments, as well as a terrace with fascinating views on each level. A public plaza, access routes, terraces, courtyards and patios create venues of various standards with potentially versatile utilisation. Two types of apartments are contained within, either 186 or 215 square metres.
