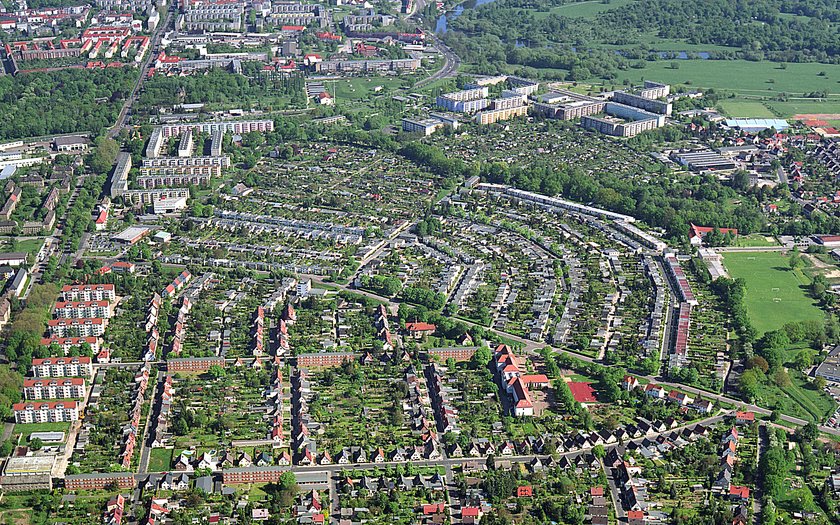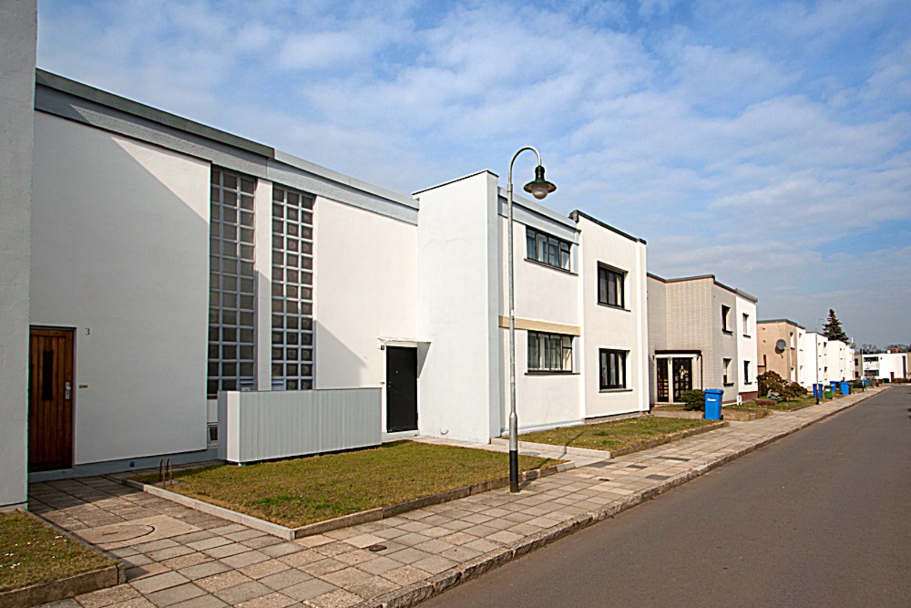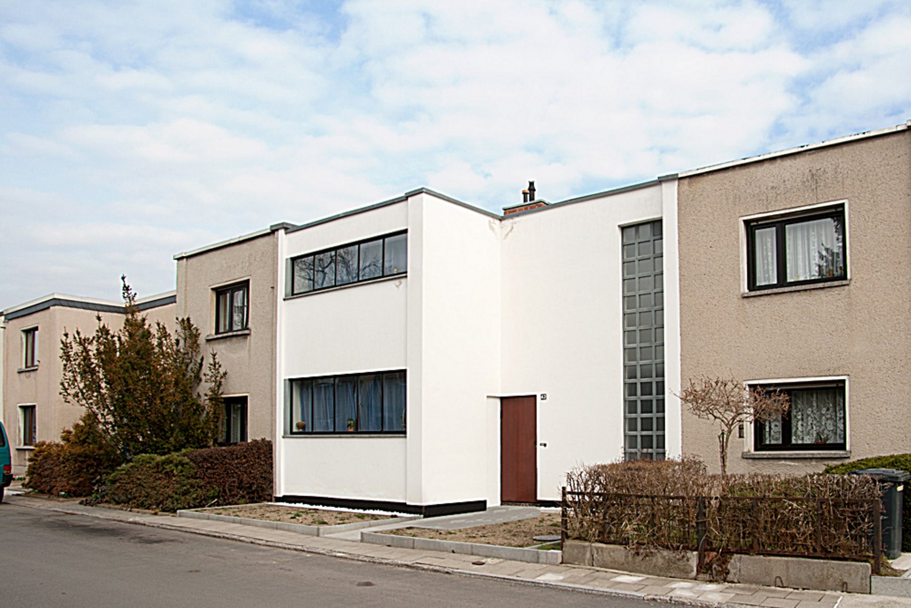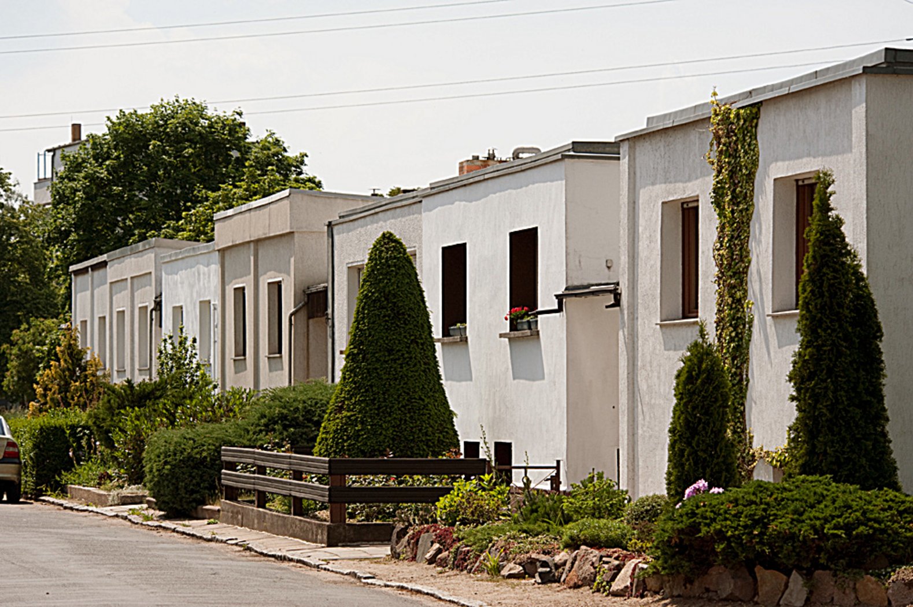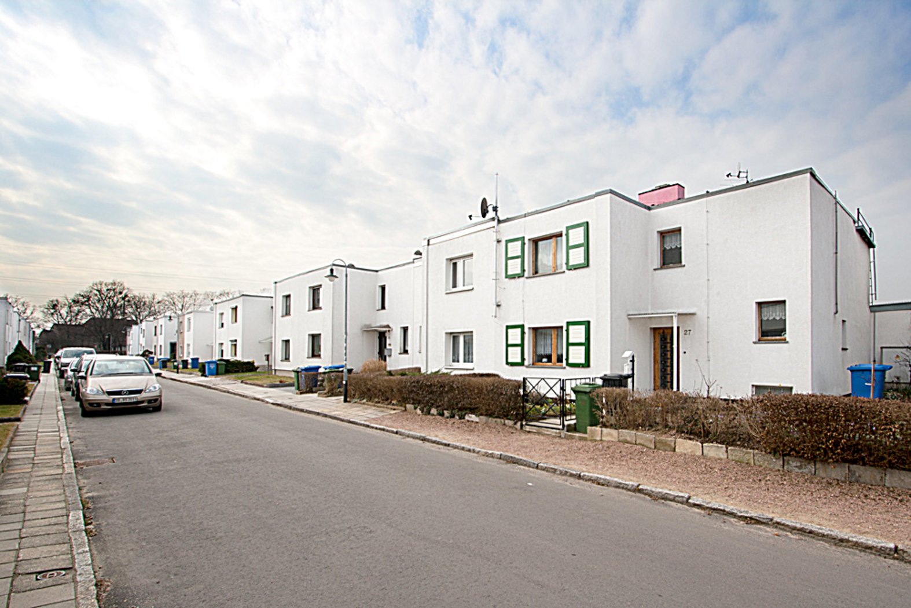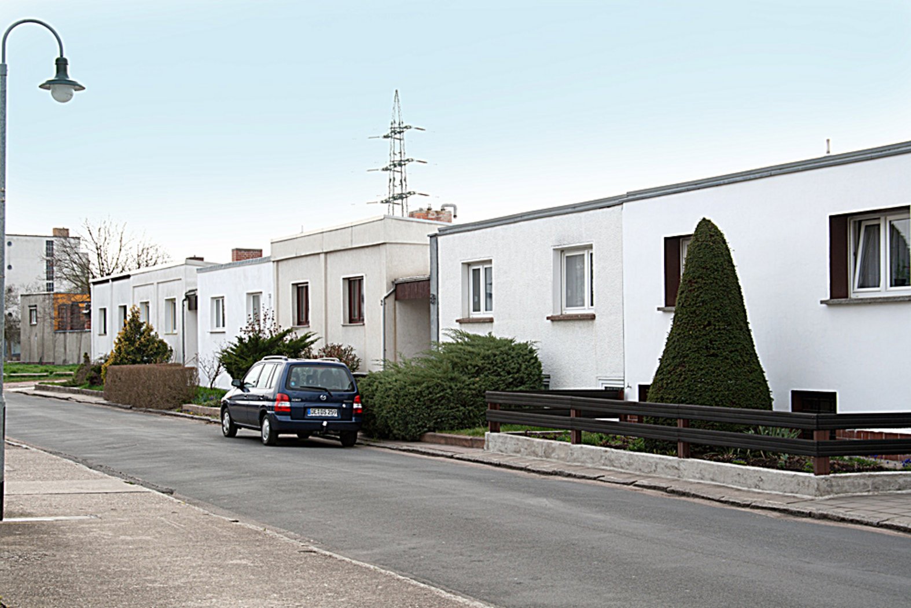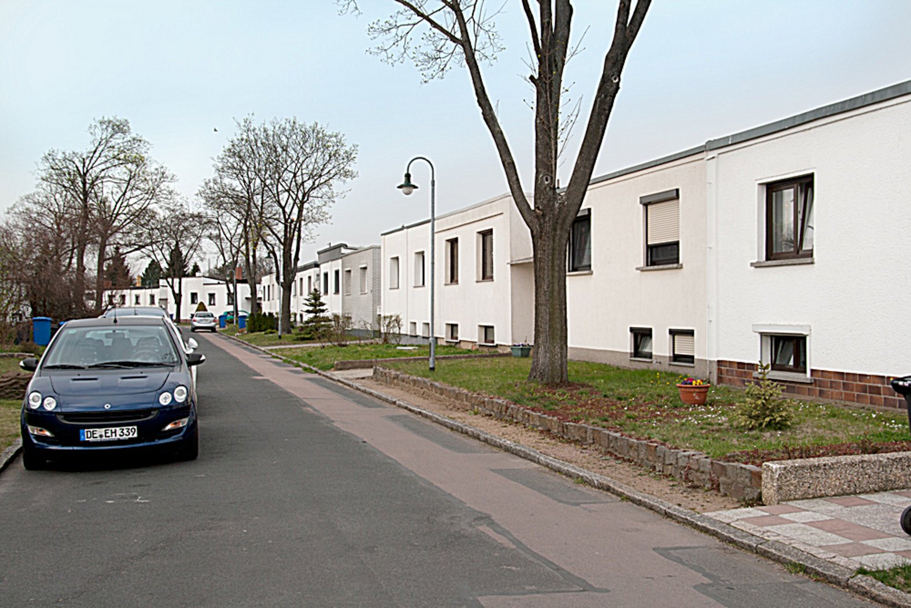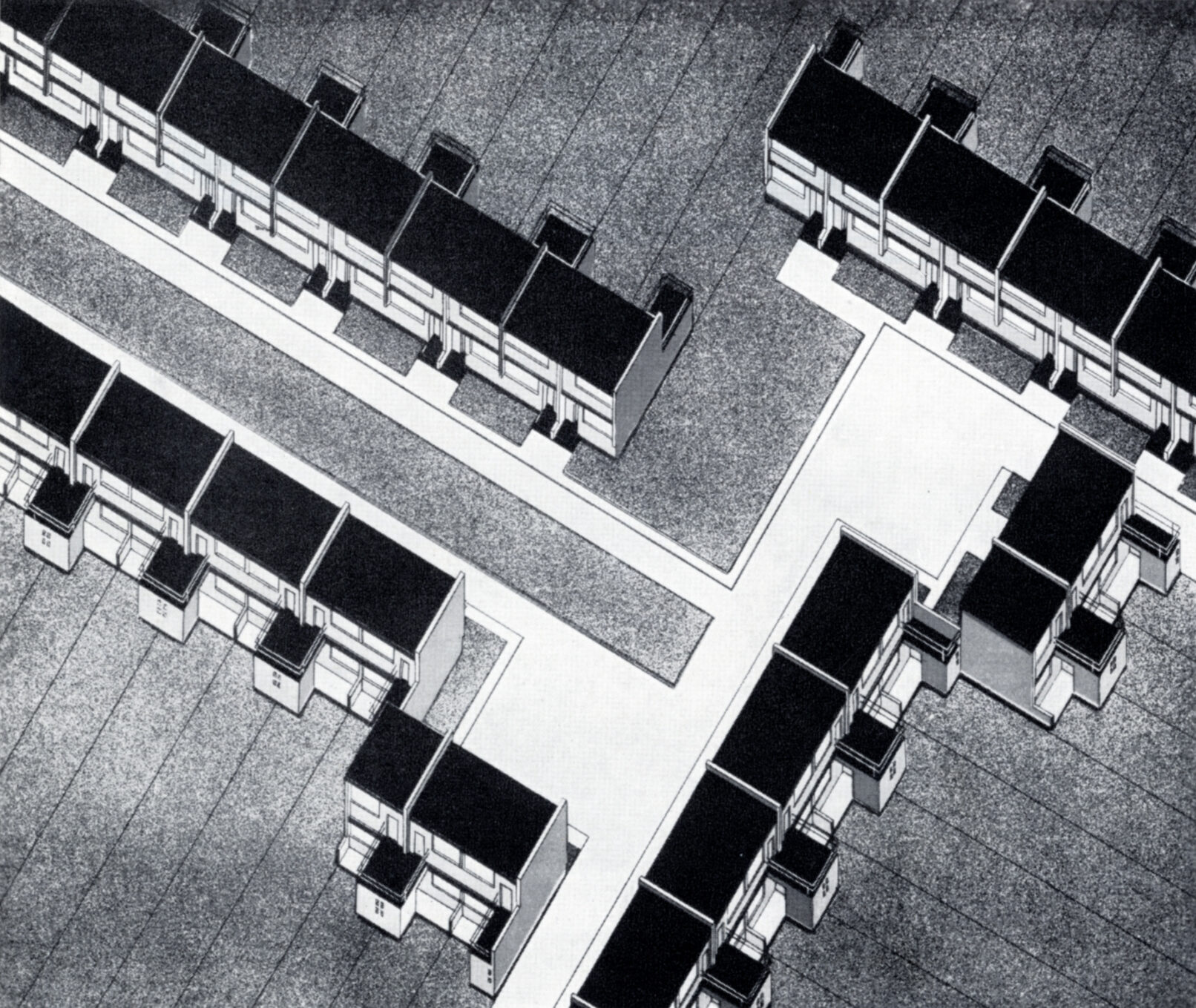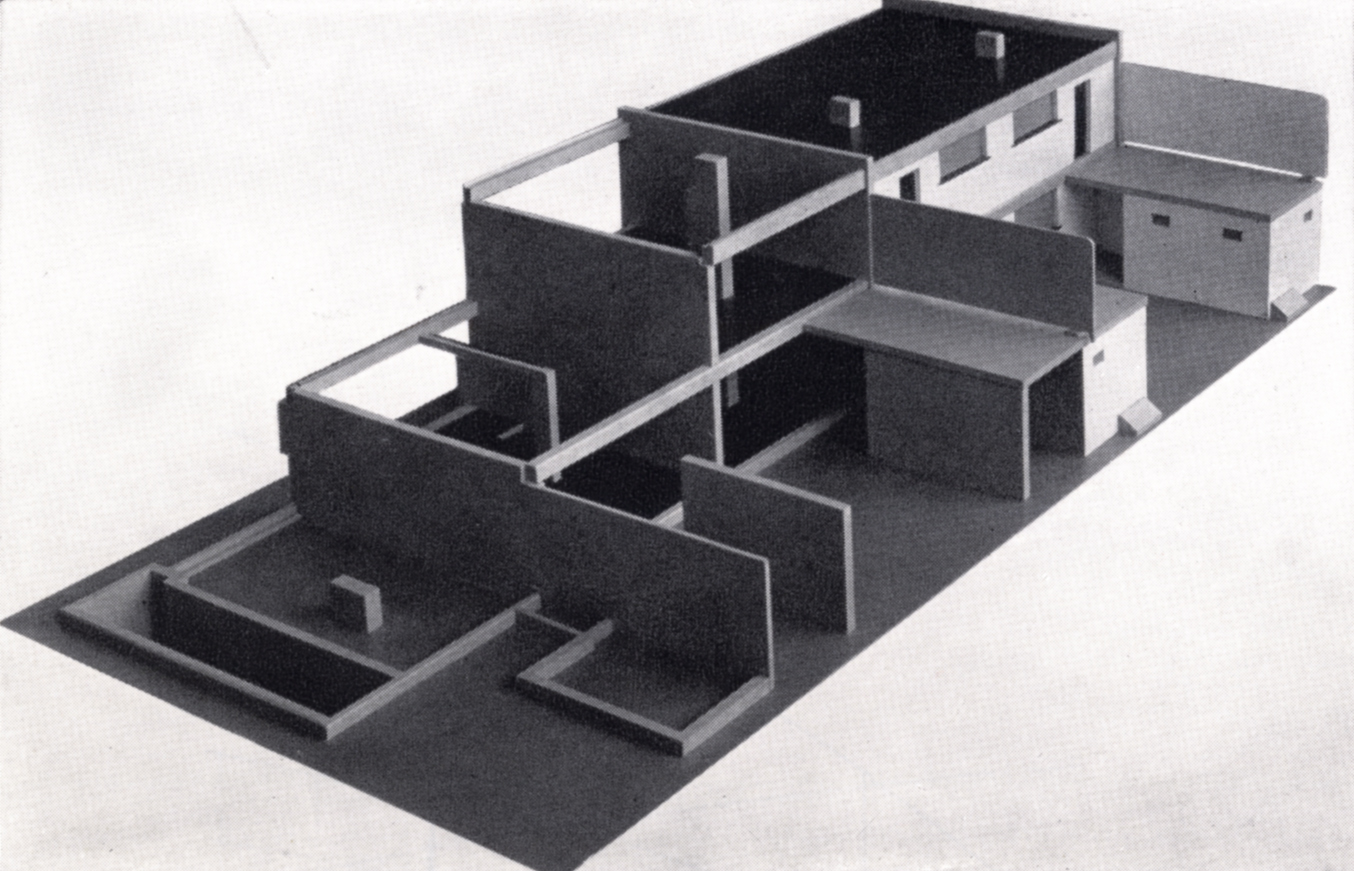L 31 |
Walter Gropius – Bauhaussiedlung Dessau-Törten |
type |
|
place |
|
date |
|
architect |
During the Weimar Republic (1919–33), the German government prioritized social housing policy as its major duty in response to the housing shortage. Walter Gropius, in his capacity as the leading figure of the Bauhaus Movement, was commissioned by the city of Dessau to design a new economical contemporary housing estate on the outskirts of Törten to contain 314 dwelling units. Although the fan-shape composition disrupted by every tenth dwelling unit is confined by the streets flanking it, the complex stretching along exact lines is an open-ended one. The clear hierarchy of their intervals distinguish between the access routes. Household paths behind well-functioning back gardens and narrow front gardens facilitate intimacy. Gropius responded to the shortage of housing in the post-war era with contemporary cubes, built from in-situ prefab aerated concrete components, featuring simple ribbon windows. Although the spacious gardens turned toward each other loosen up the density of development, because of their spaciousness they are suited to host a variety of activities. The apartments were built to three different standardized designs with a floor plan area of 57, 70 and 74 m2 respectively.
