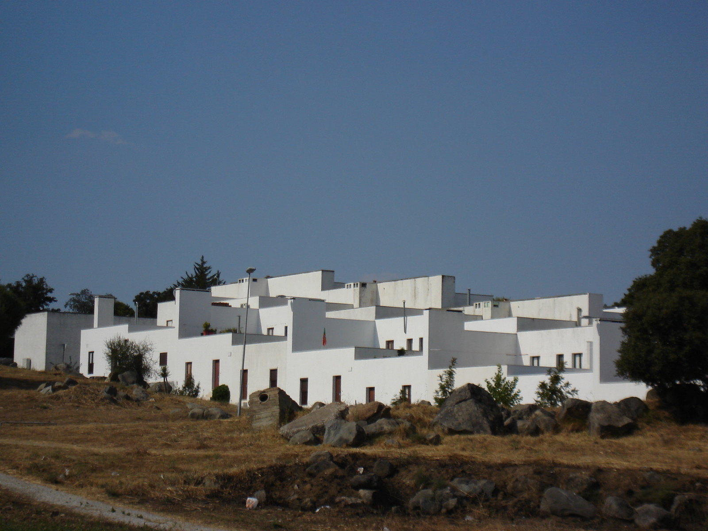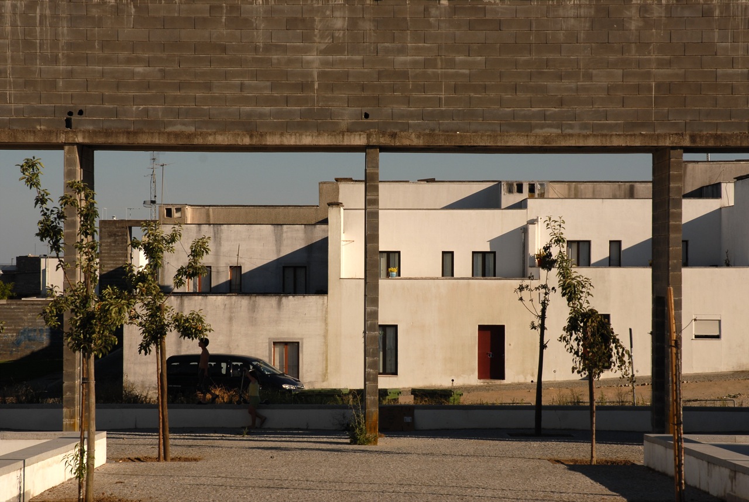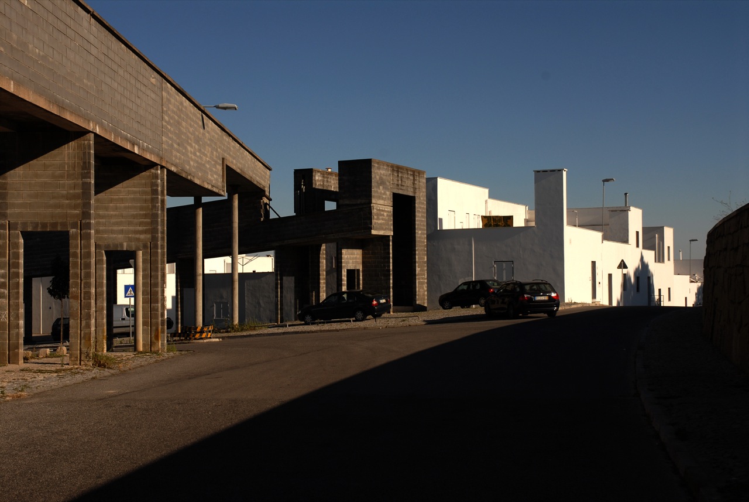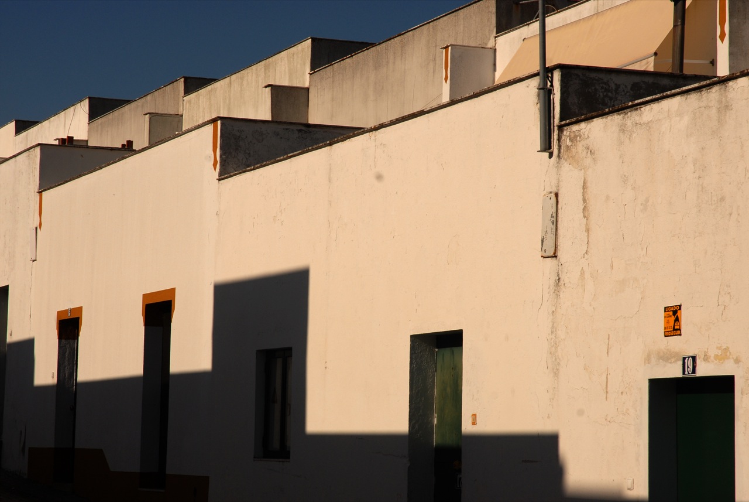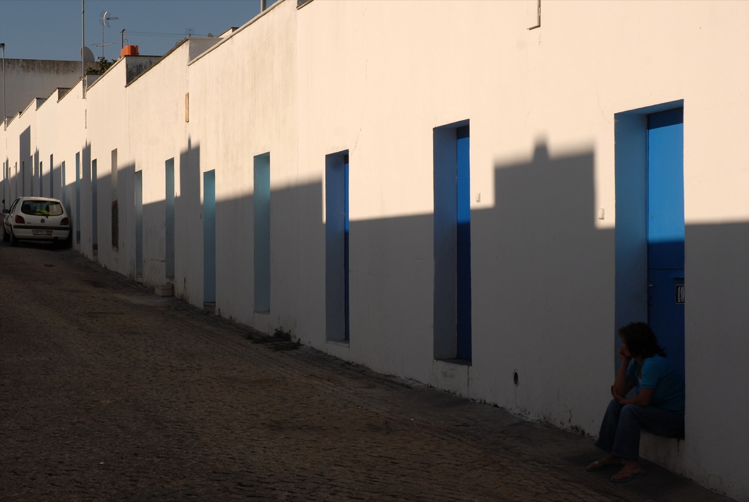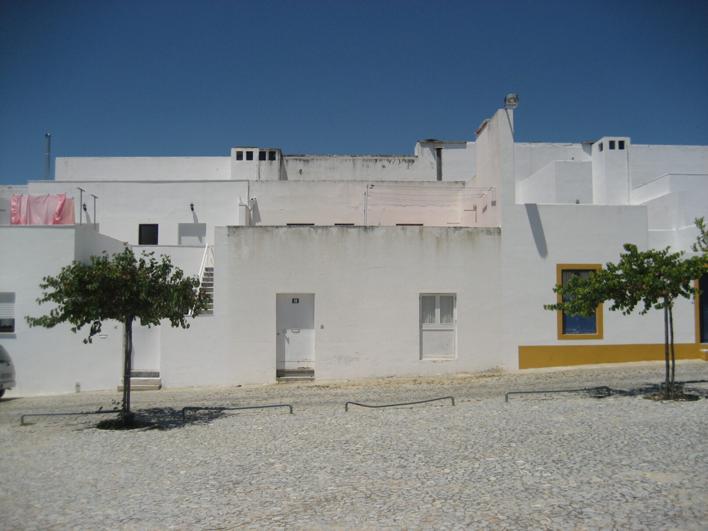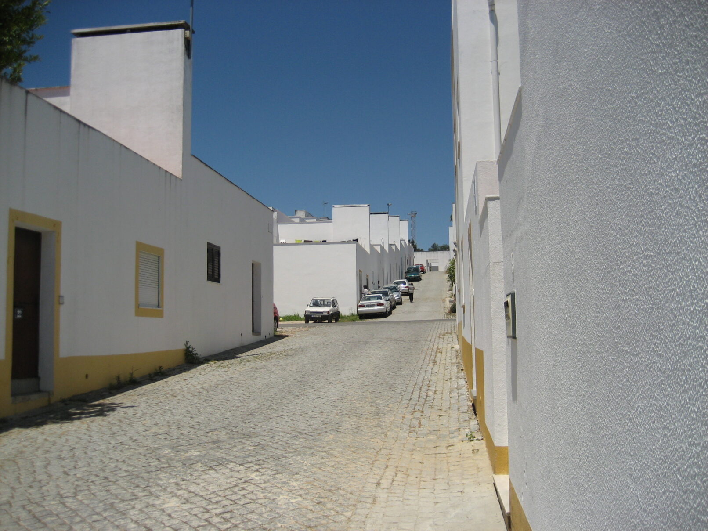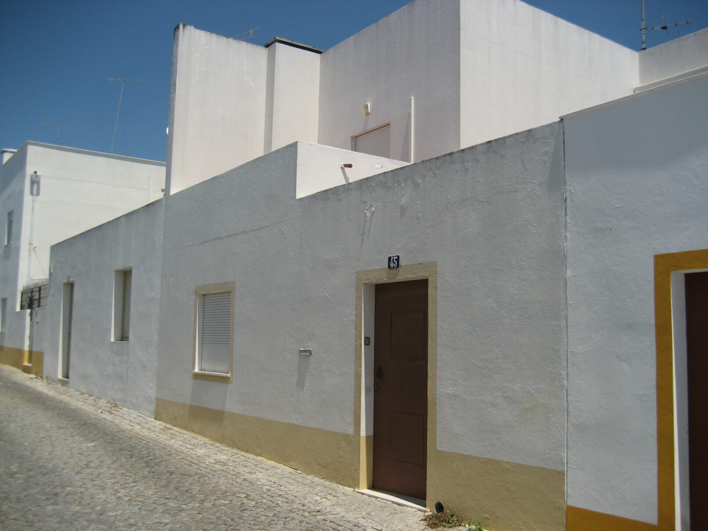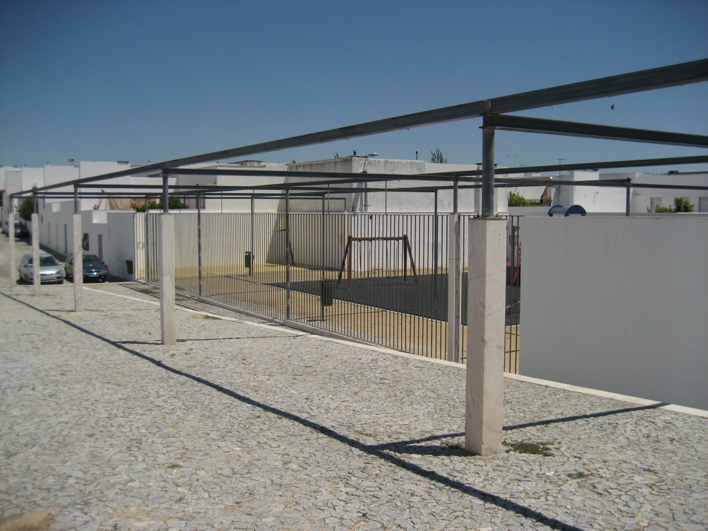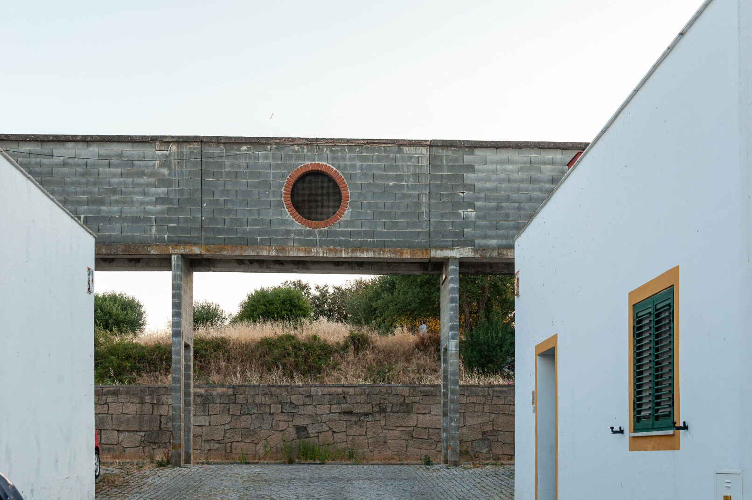L 59 |
Alvaro Siza Vieira – Quinta da Malagueira |
type |
|
place |
|
date |
|
architect |
Built in several stages, the composition of this development sensitively responds to the city undergoing permanent transformations. The topographical features, the road system of the existing urban fabric, and the past of the city deeply rooted in Roman times are all readily-found mosaic pieces which can be integrated into the new design, helping to articulate the new texture and connect it to the old. The structure, filling in several patches, contains 1,200 dwelling units. The first stage is wedged between busy access routes and unfinished rows of houses, the loose ends of the growing city’s fabric. The other stages continue the development north of the first one as independently interpretable enclosed units. It evolves by integrating two types of apartments – one of them turning towards the street with its courtyard, while the other features a courtyard blocked from the street by the building. Both floor plan variations contain potentials for further extension in three different ways, leaving room for the users’ ambitions to decorate, colour and build. This in turn reproduces the naturalness typical of small streets in Portuguese towns. Reoccurring service bridges rhyming with Roman aqueducts enrich the composition with yet another layer. Shading is a priority concern under such an arid climate, and density of development is one of the simplest responses to related issues. The white rendering of the development is only softened by the greenery of the communal parks adhering to the boundaries of the stages and small patios with a variety of uses that belong to the dwelling units.
