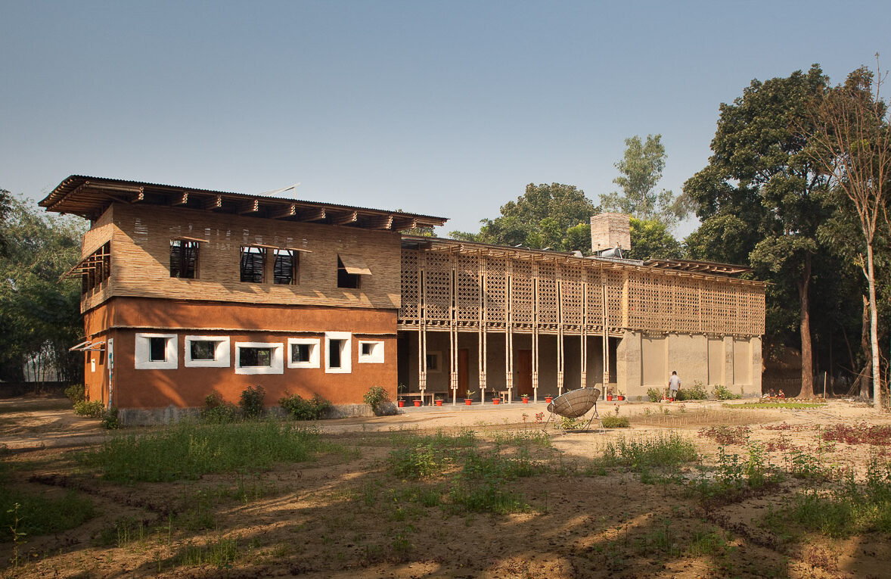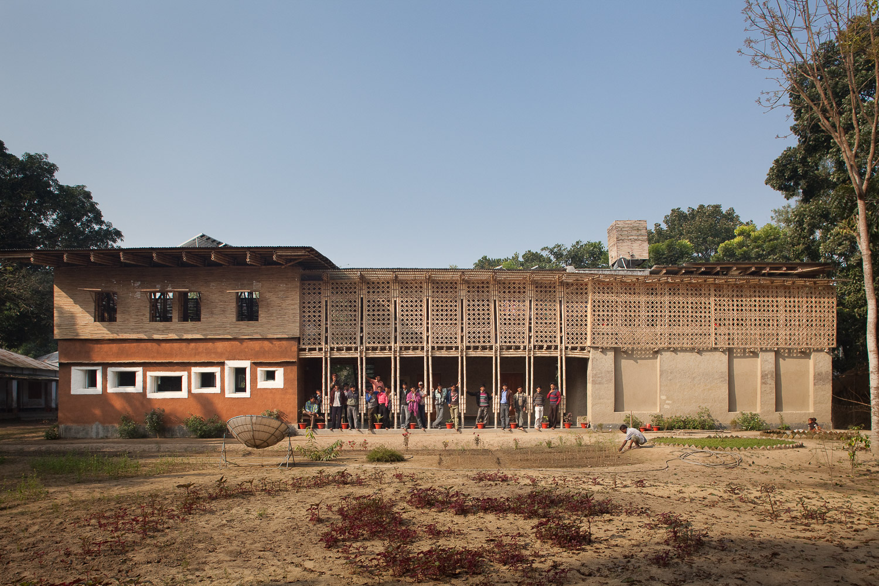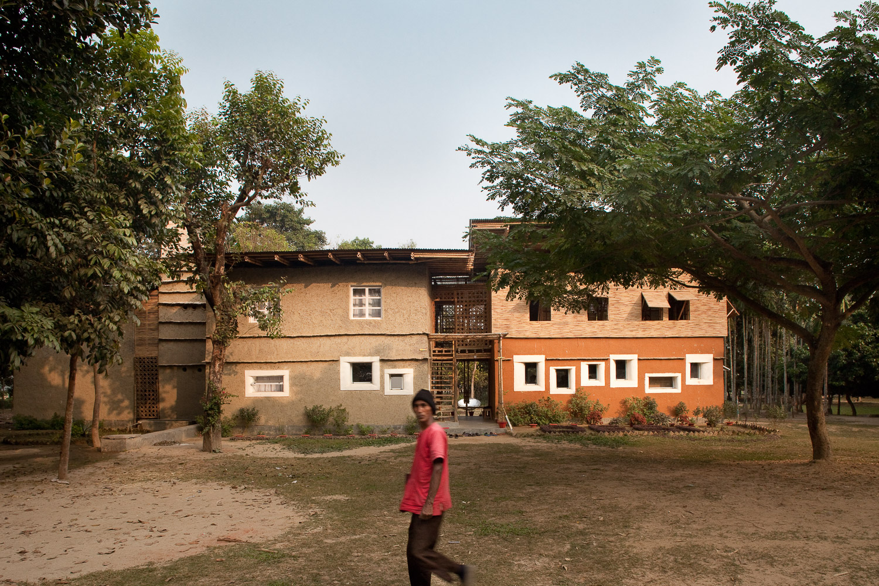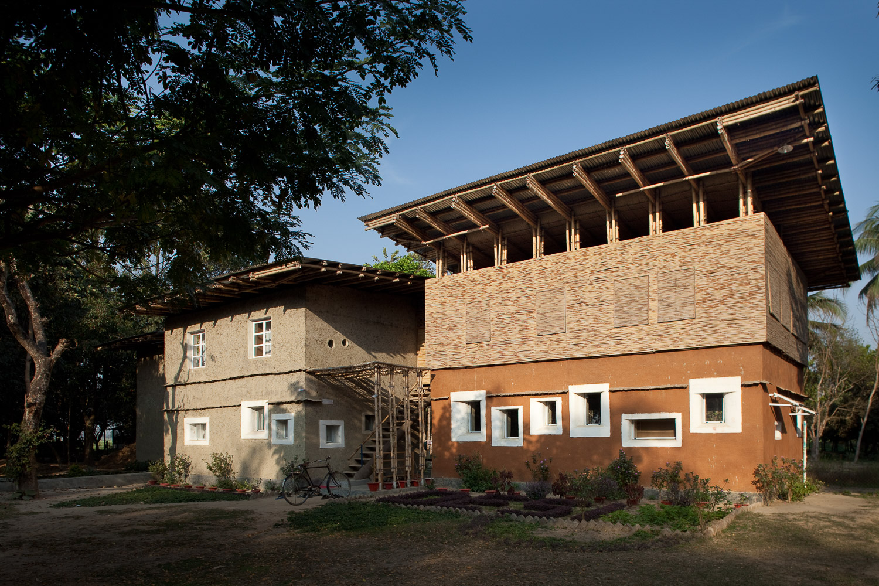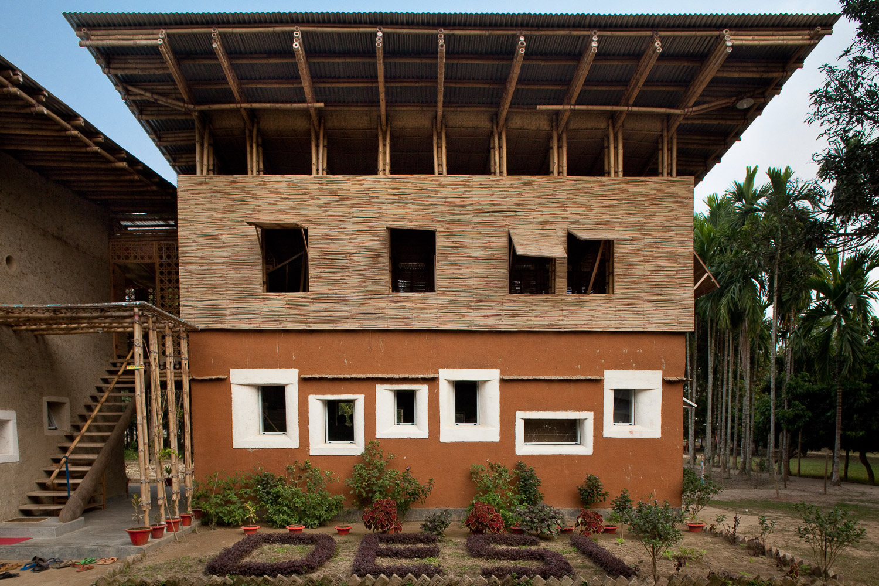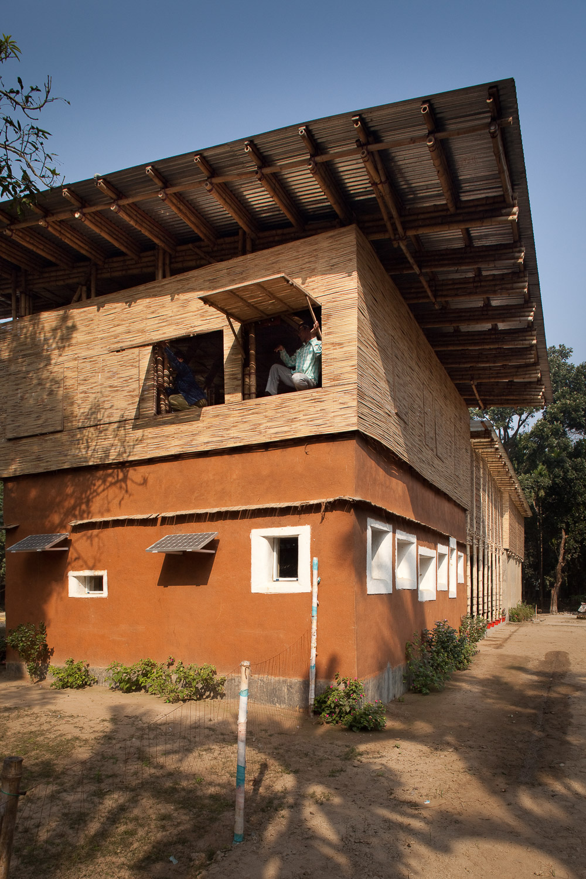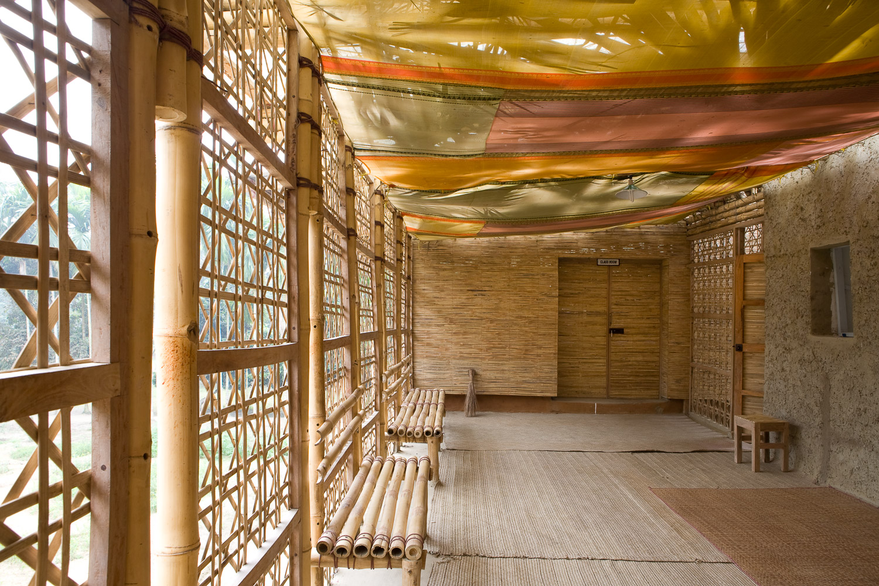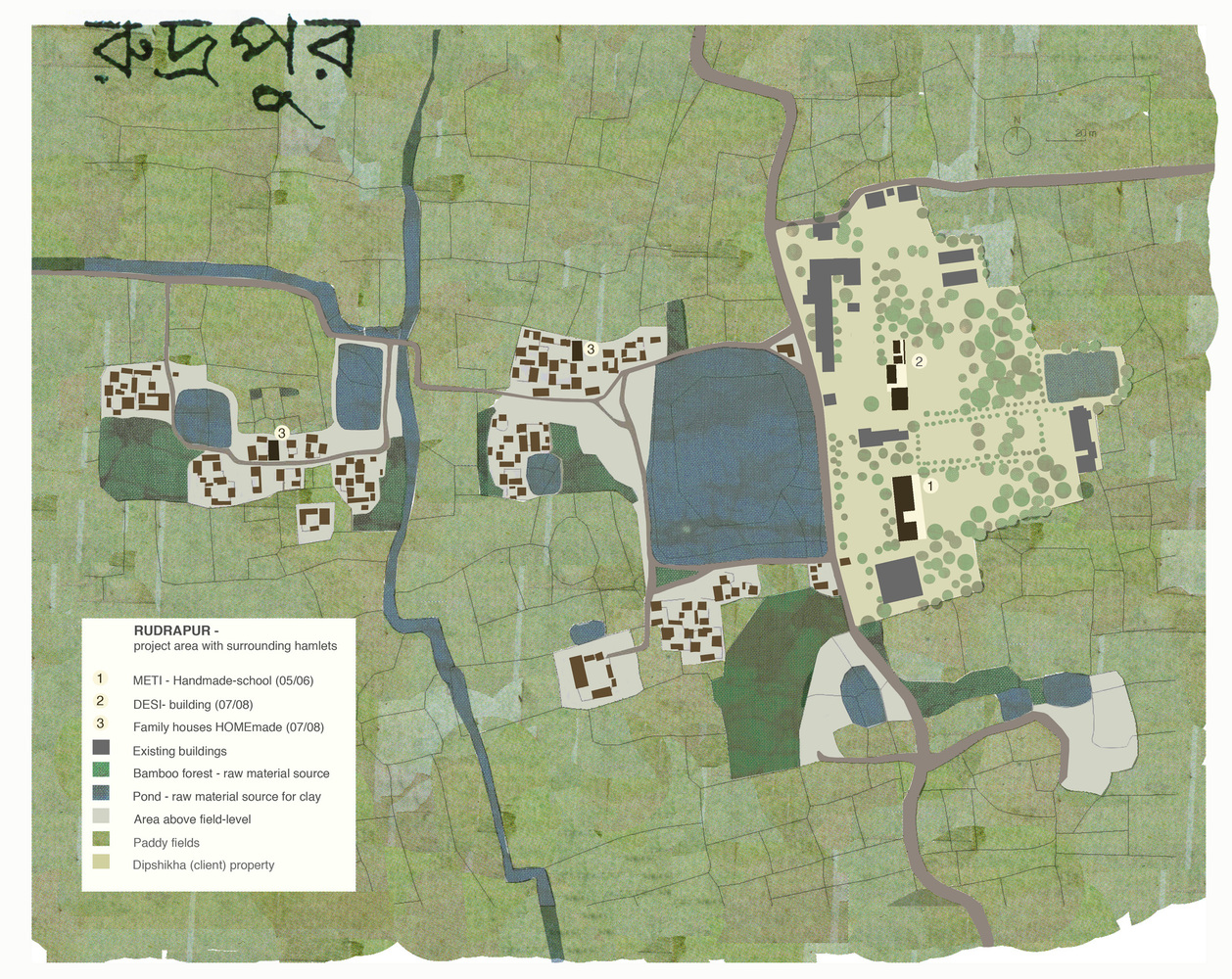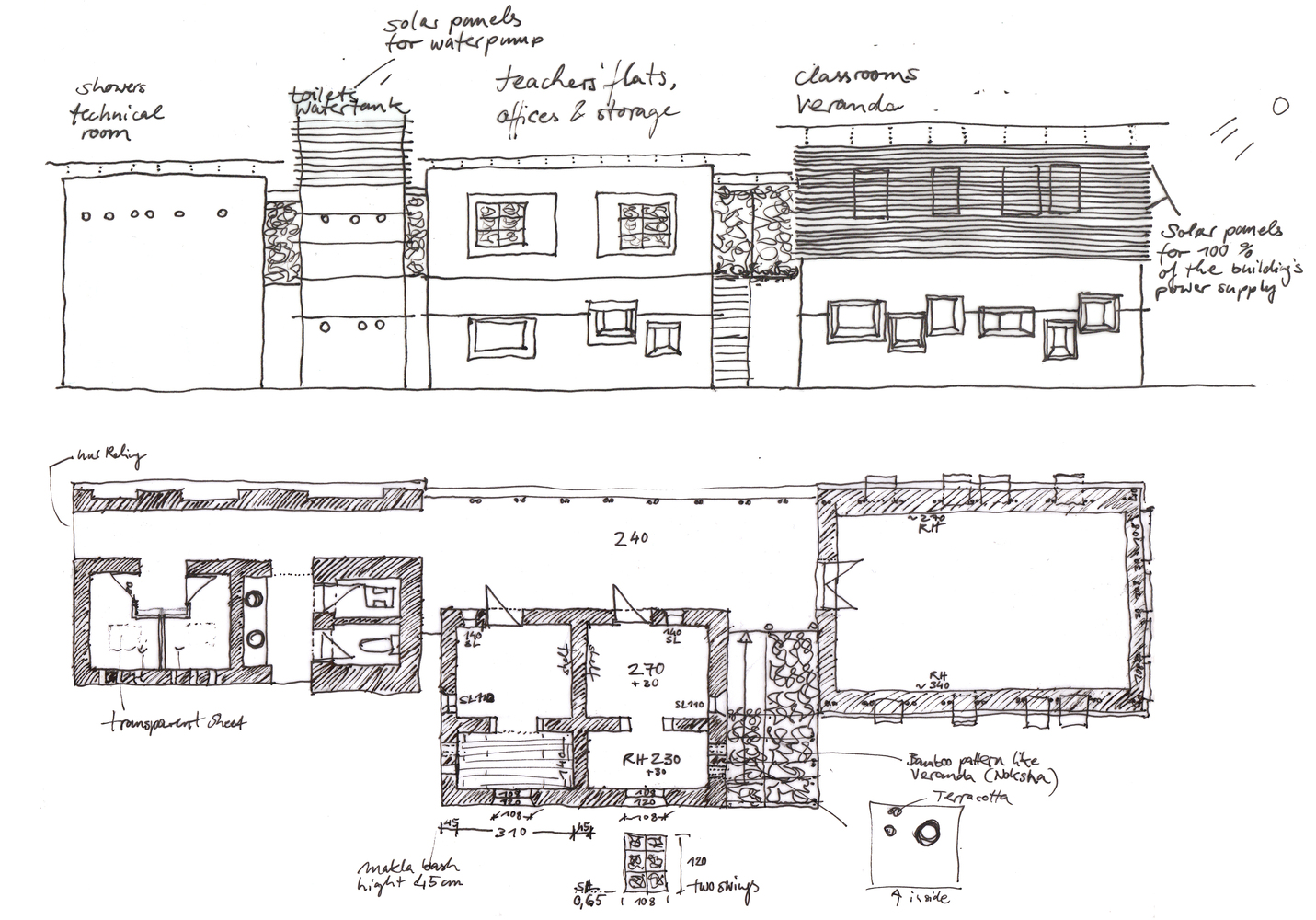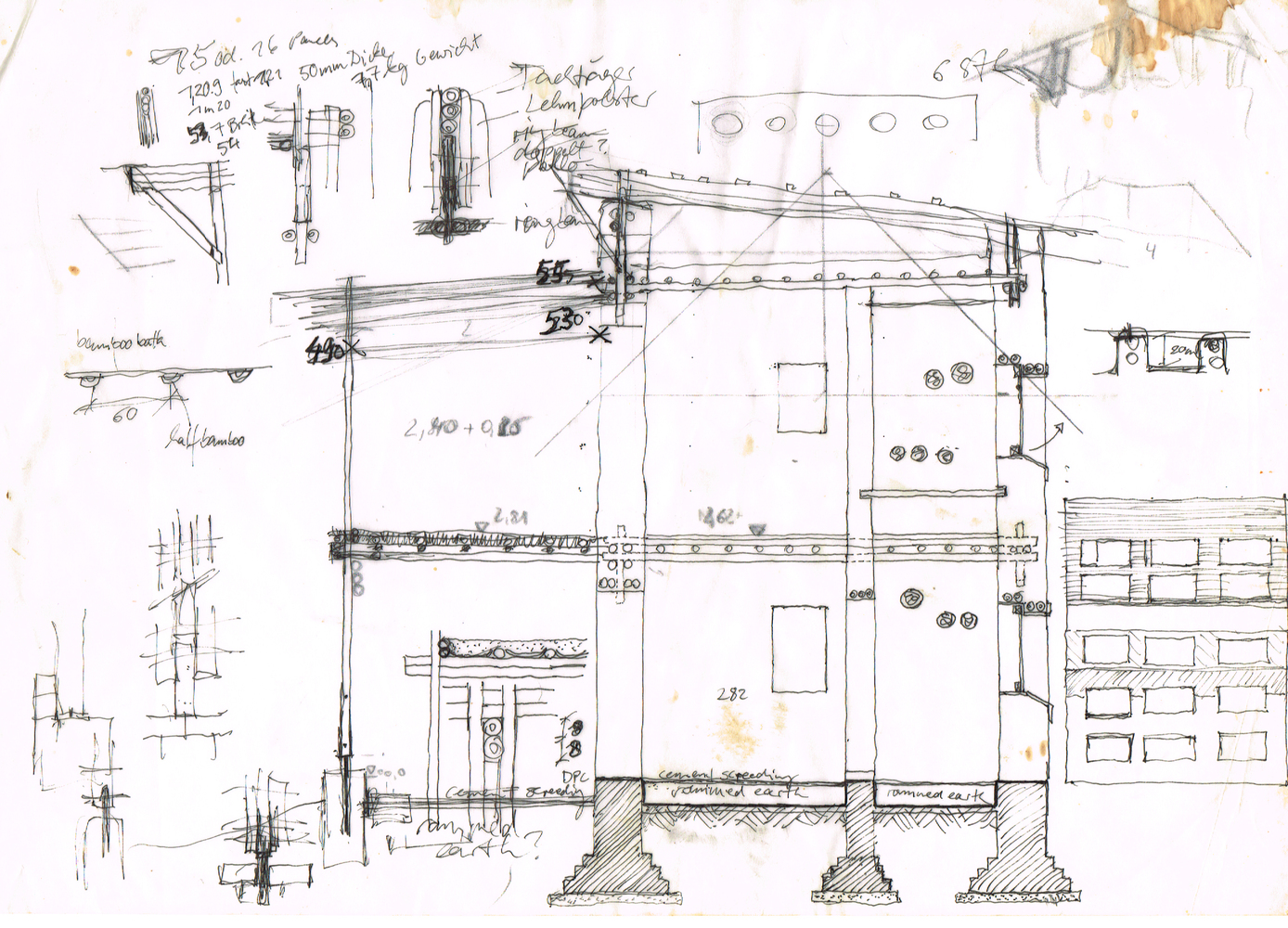L 93 |
Anna Heringer – HOMEmade Houses |
type |
|
place |
|
date |
|
architect |
Sustainability in Anna Heringer’s interpretation is the synonym of beauty, and architecture is not a means of self-expression, but a potential device for improving our living conditions. Devised in this spirit, the project in Rudrapur, Bangladesh, is the follow-up to what the Austrian architect started with the Handmade METI School a few years ago, by involving students and young architects who designed and constructed residential buildings. In cooperation with the locals, she aimed to create sustainable and modern architecture rooted in the vernacular. Her latest project is the integration of three family houses for low-income local families in the dense and always-changing fabric of the city. The new constituents of the pattern, designed as a mosaic, were used to developing vacant sites. Economising on a limited budget, designs efficiently concentrated resources in order to meet the basic needs of tenants. The pure forms and the materials used impress us with social sensitivity, rationality and courage instead of luxury. Sustainability relies on two main pillars here. Renewable local materials – mud and bamboo – were used in combination with a two-level design, which does not reduce the area of farmland at the expense of agriculture. The maintenance of ecological equilibrium, as well as the utilisation of local materials rooted in traditions to enliven internal economy also contributed to the strengthening of architectural and cultural identity. Blending traditional and contemporary needs, the buildings are made up of small components. Designed as independent units, the kitchen, the bathroom and the store rooms are separate from the living space. The two-storey design also allowed for the creation of private rooms upstairs. Coconut fibre insulation, a permanent ventilation system of locally produced ceramic, insulated seating and rodent-proofing are meant to guarantee comfort, contemporariness and durability. The area spared by introducing the two-storey model houses can be cultivated as a vegetable garden to complement the diet of an average family on a daily basis. The know-how worked out during the construction stage (as well as sketches drawn into clay) will hopefully be carried on by the trained local craftsmen.
