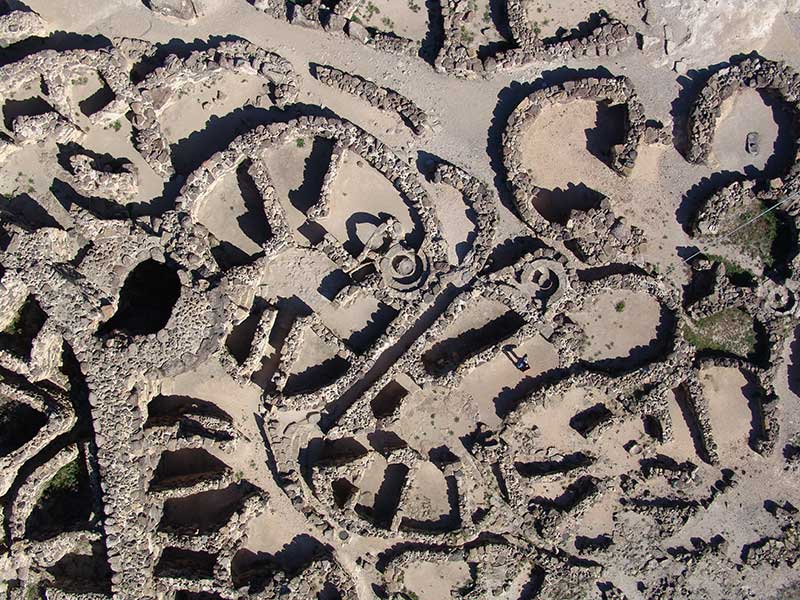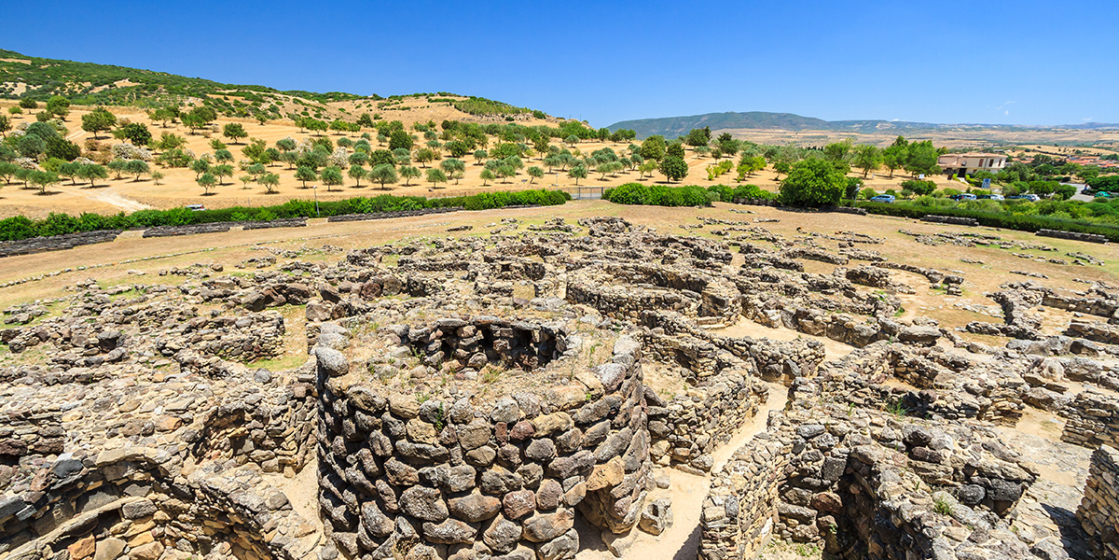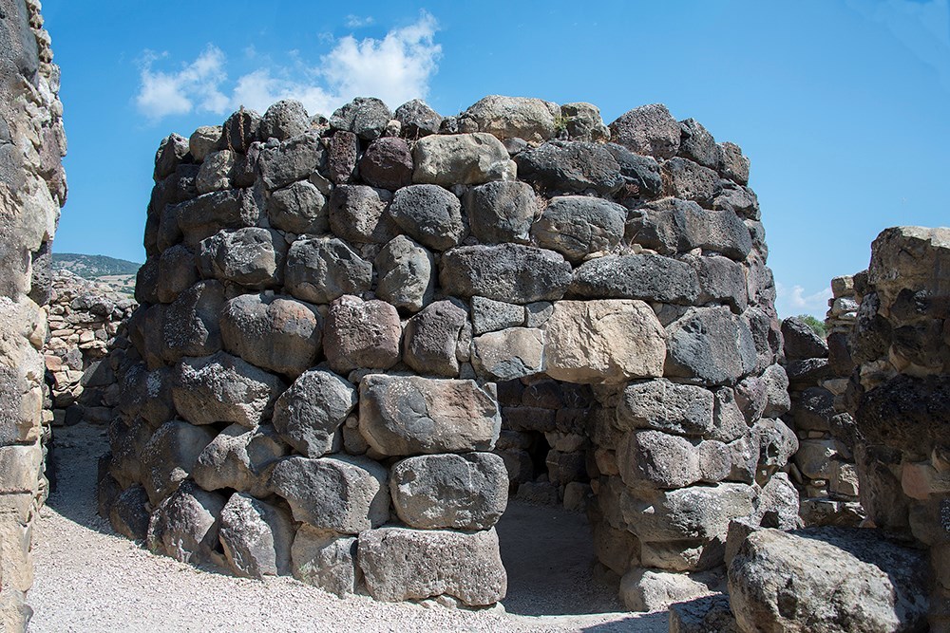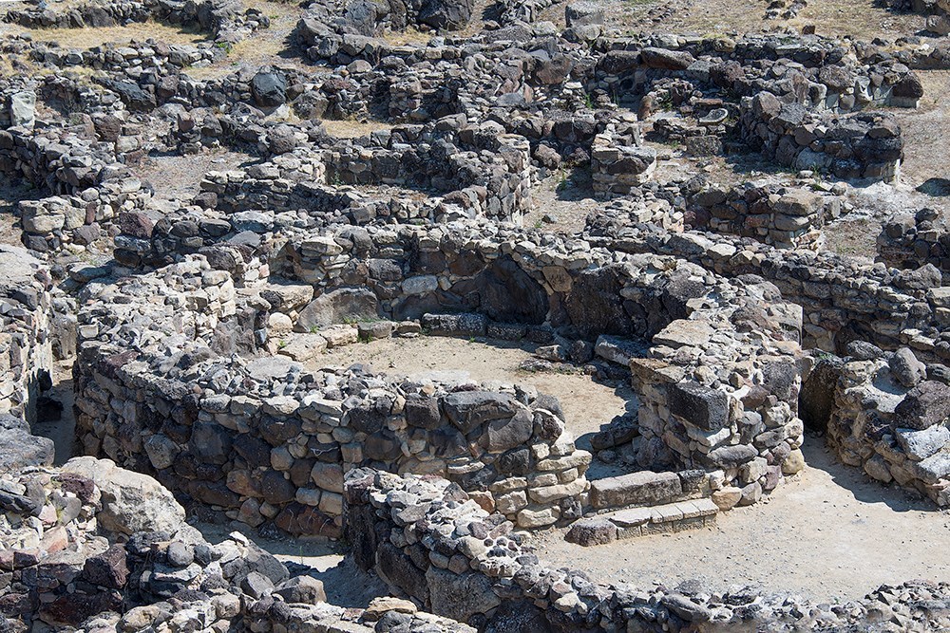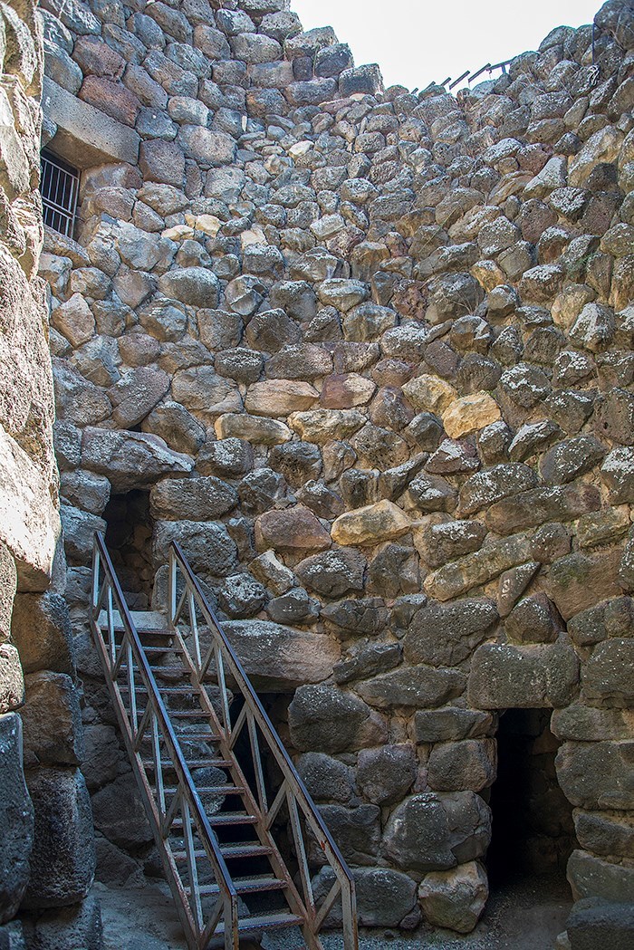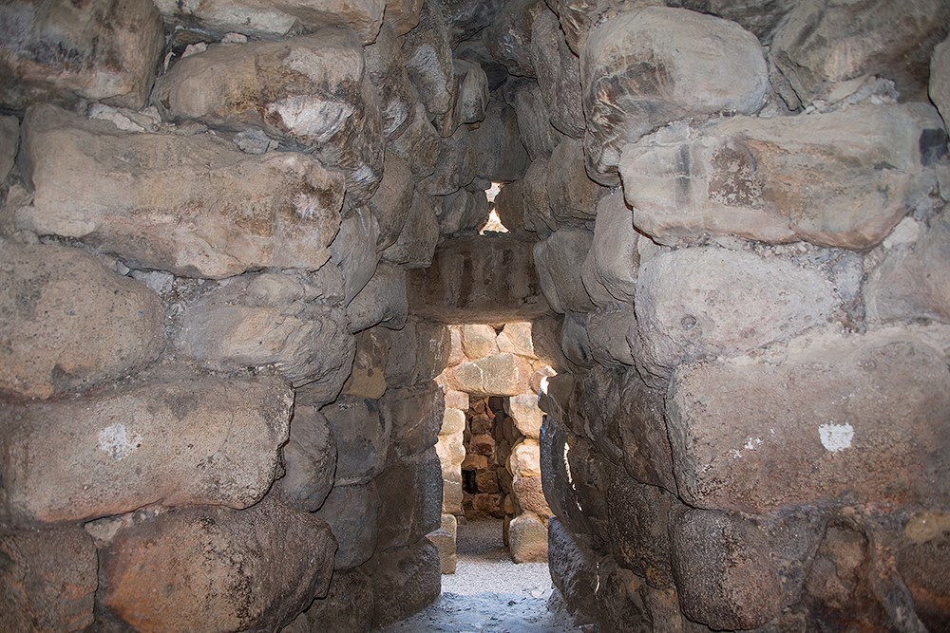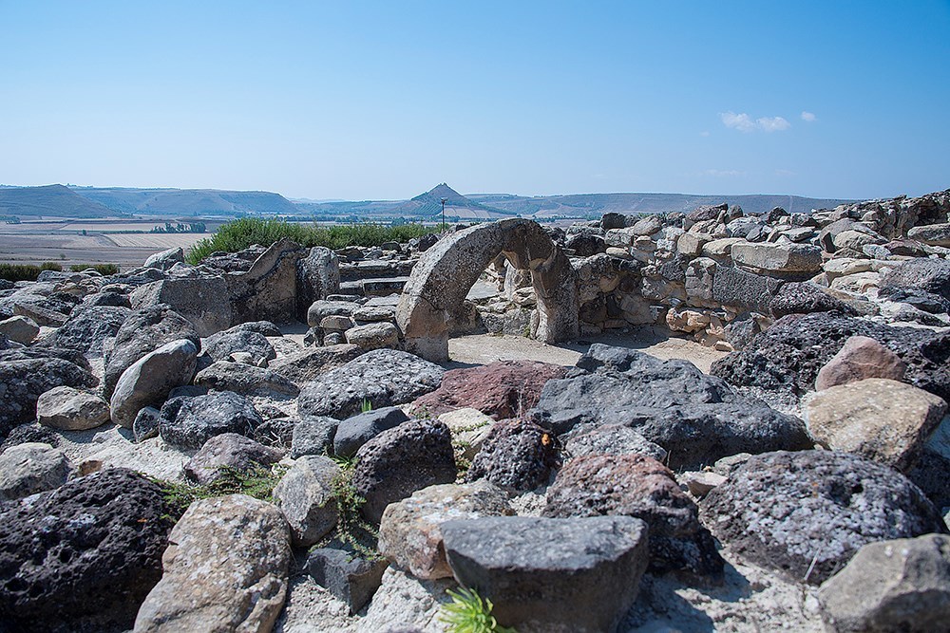L 05 |
Su Nuraxi |
type |
|
place |
Nuraghi were cone frustum-type buildings on the island of Sardinia, built from irregular-shaped stones of various sizes. The wall between the external and internal enclosure concealed passage-like spaces or internal spiral staircases leading to the roof. A wall was erected around the central nuragh. This confined framework was filled in by a meandering sequence of small circular huts made of stone. The pattern integrating arches that cling together envelops the site entirely. This civilisation between 1500-500 B.C.E. used surprisingly advanced building technology. Houses constructed without mortar or cement feature corbelled domes and contain interiors with highly inspired sections. Subdivided by curved walls, the area is occupied by exciting, almost labyrinthine gardens which evoke an urban street system of the more intricate type. The smaller houses around the towers featured irregular oval floor plans. Elsewhere, rooms were built as additions to extend a central courtyard.
