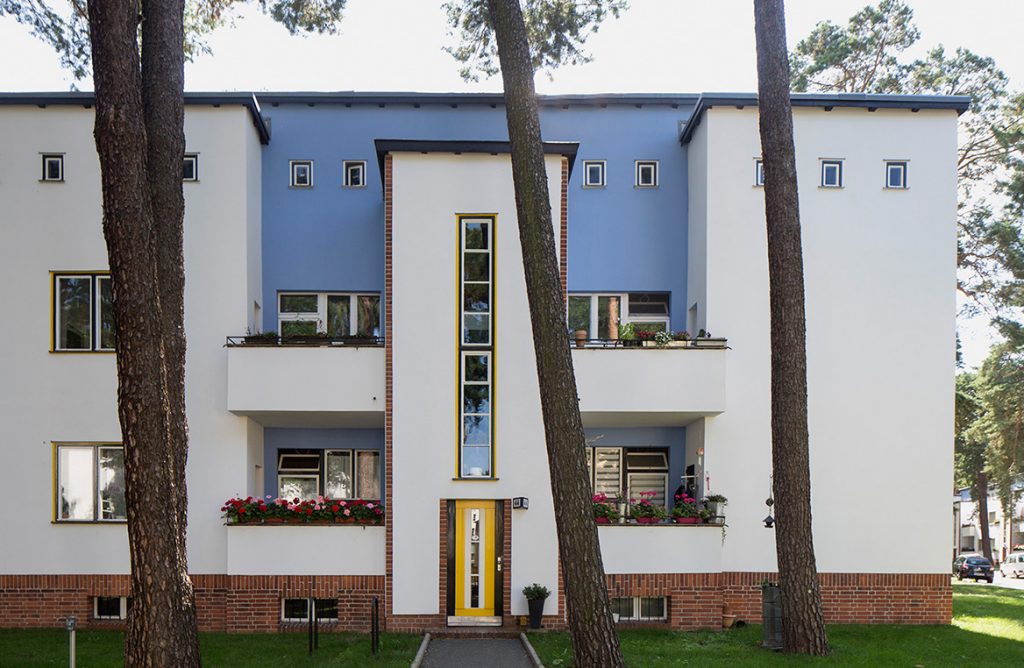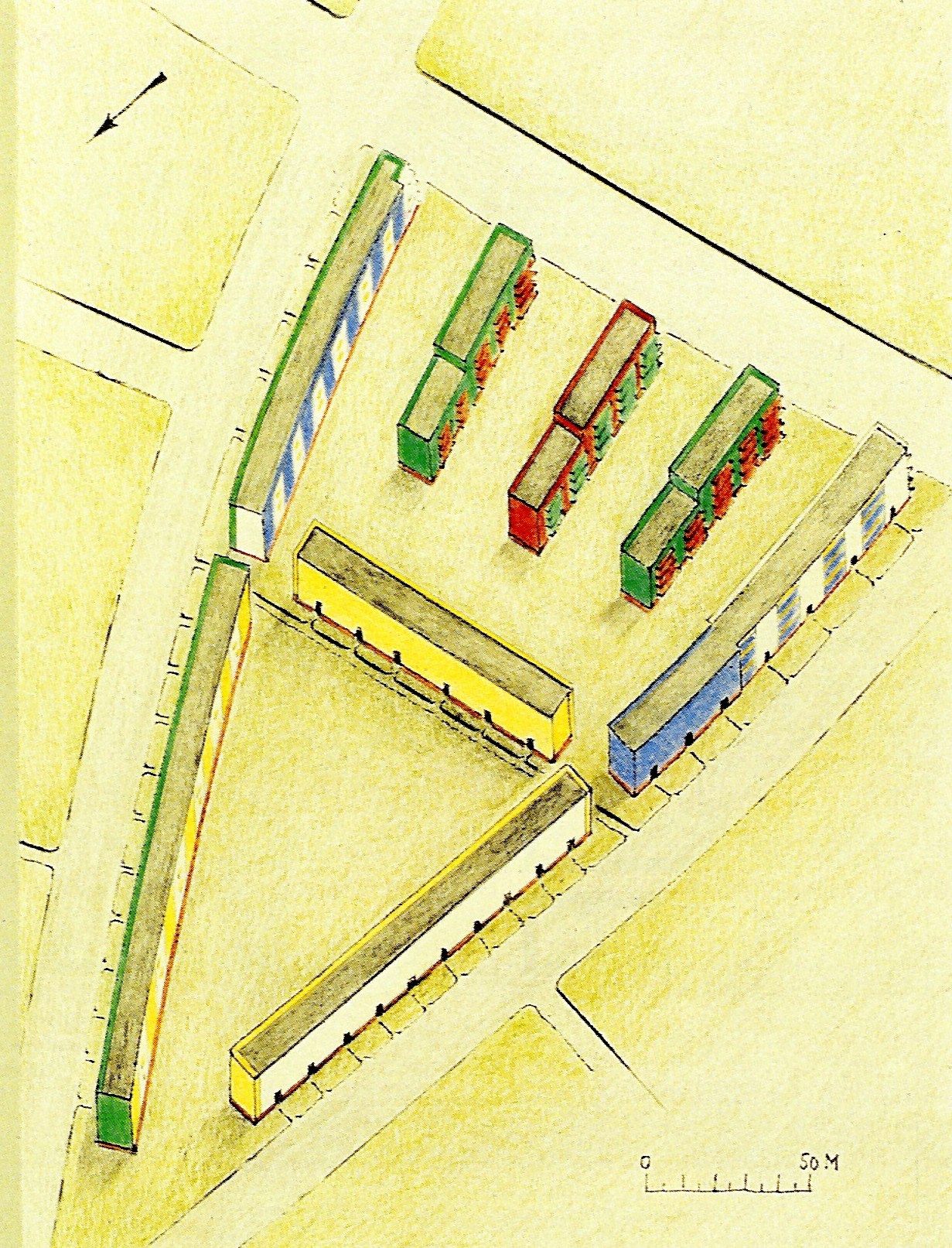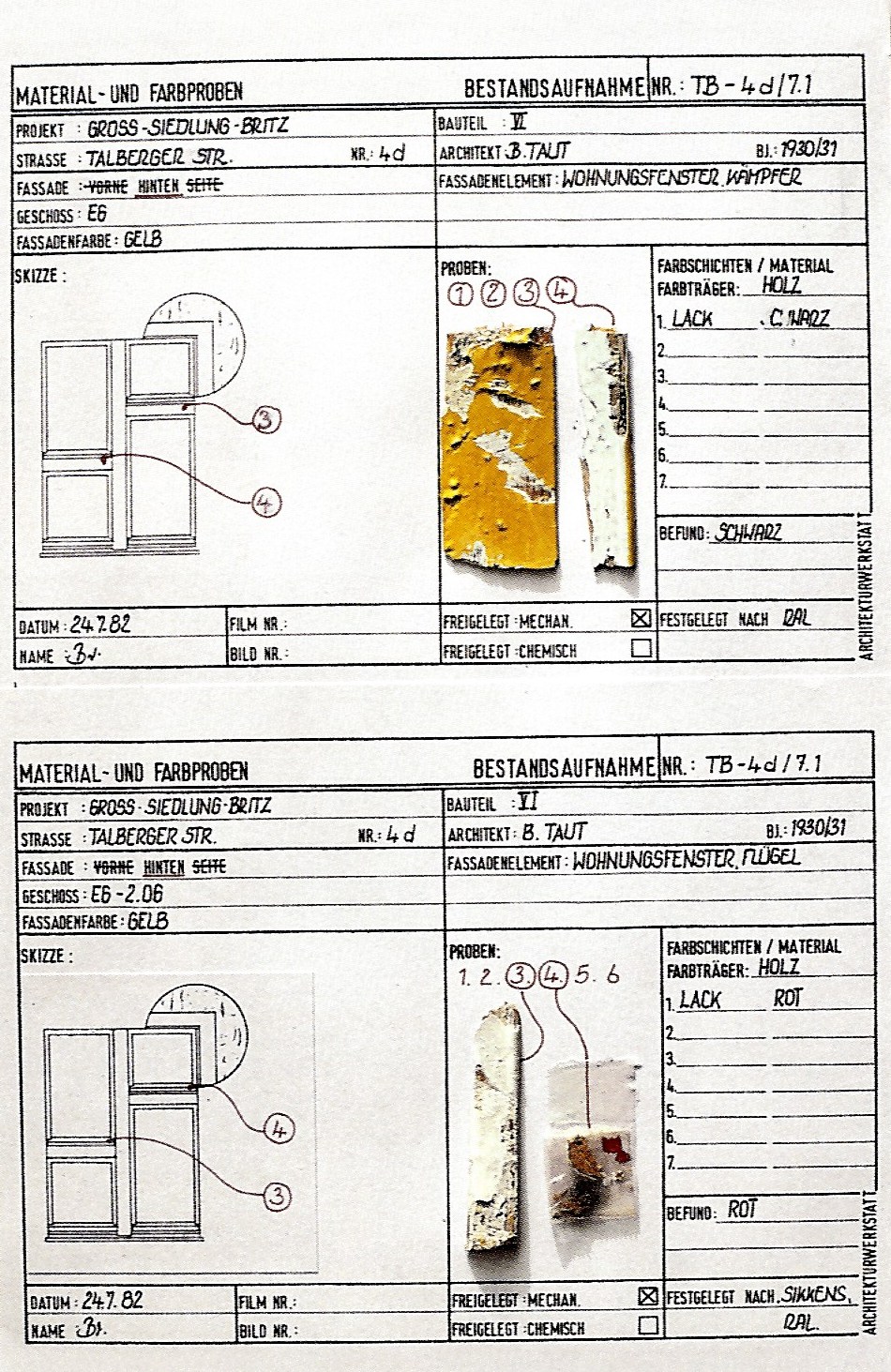L 29 |
Bruno Taut – Onkel Toms Hütte |
type |
|
place |
|
date |
|
architect |
Bruno Taut designed several housing estates containing row houses in the 1920s and 30s – first in Magdeburg, then in Berlin. His developments, known as Schiller Park and Horseshoe Estate, were built beside the green-belt Zehlendorf Estate in the German capital. Zehlendorf Estate contains six characteristic building types, and the framework of this development was provided by higher buildings along the bordering thoroughfares. This protective frame is filled in by rows of buildings sequenced along a north-south longitudinal axis, featuring the two and a half storeys typical of the area. This quarter does not only meet the criteria formulated in the 1920s, but also exceeds them by creating a balance between the contemporary practice of standardized sequencing and the richness of details featuring designs of the Arts and Crafts Movement. Taut’s genius is actually expressed in the fact that he strived for more than the basic schemes of row house projects or their minimal follow-ups. Instead, he created a uniquely rich and individual architectural world with simple means, though confined within narrow bounds. Typical architectural devices applied by him are the hierarchical design of the street grid and building types that rhyme with it, the sequencing of individual types of houses inside them, the resulting potentials for streetscapes, as well as mass formation and façade design that betray engineering accuracy even in the details.









