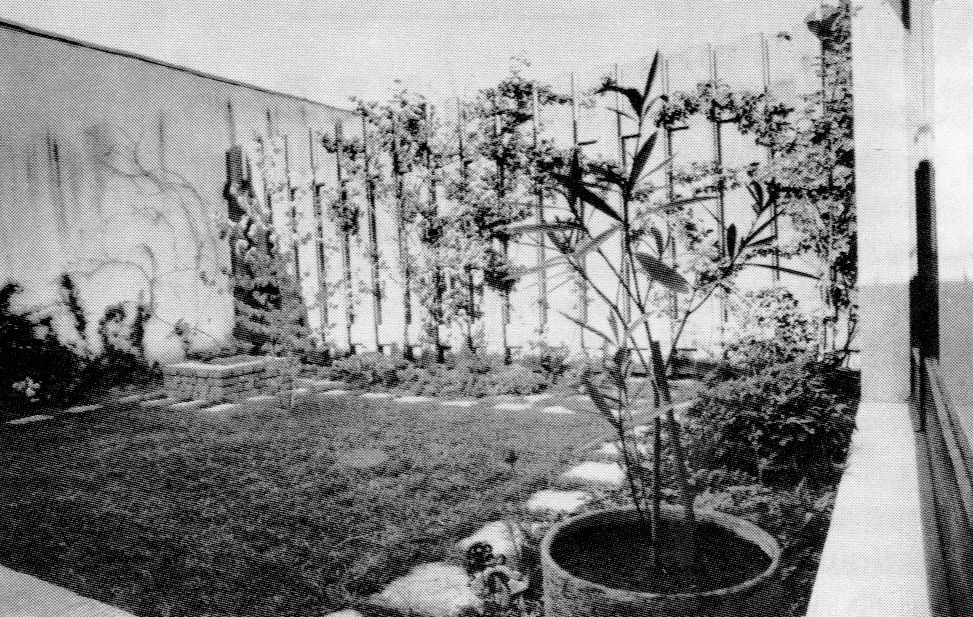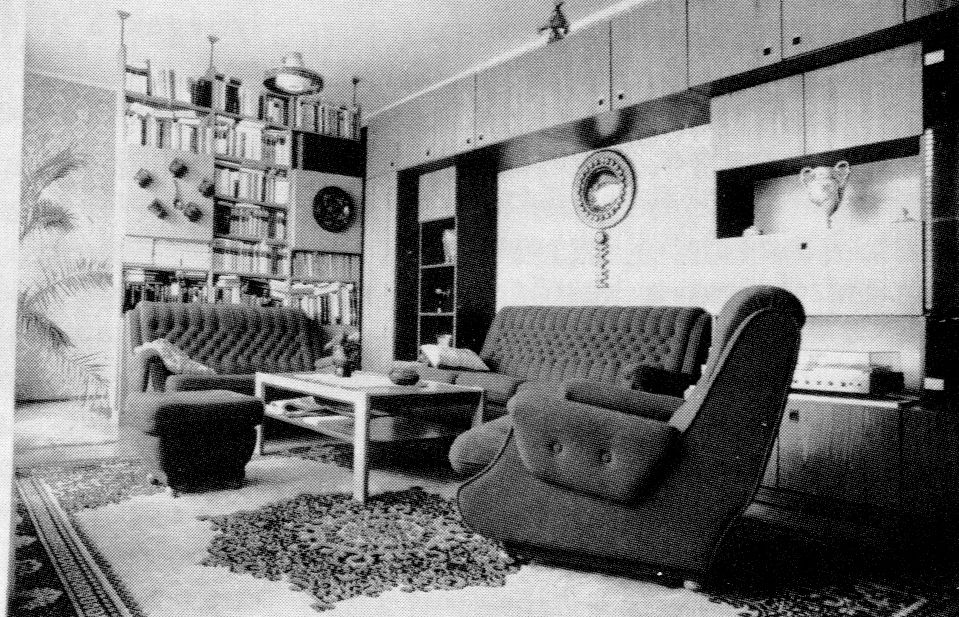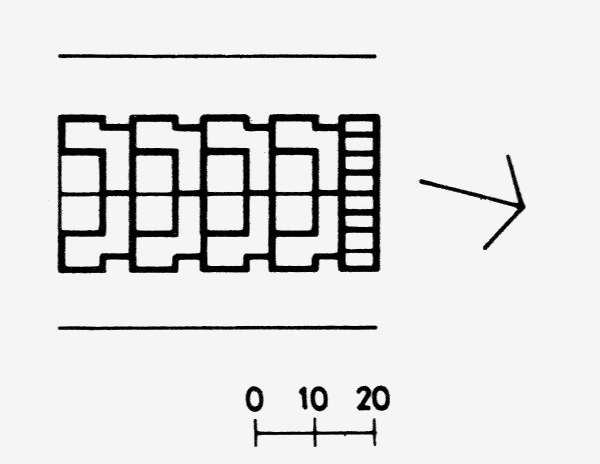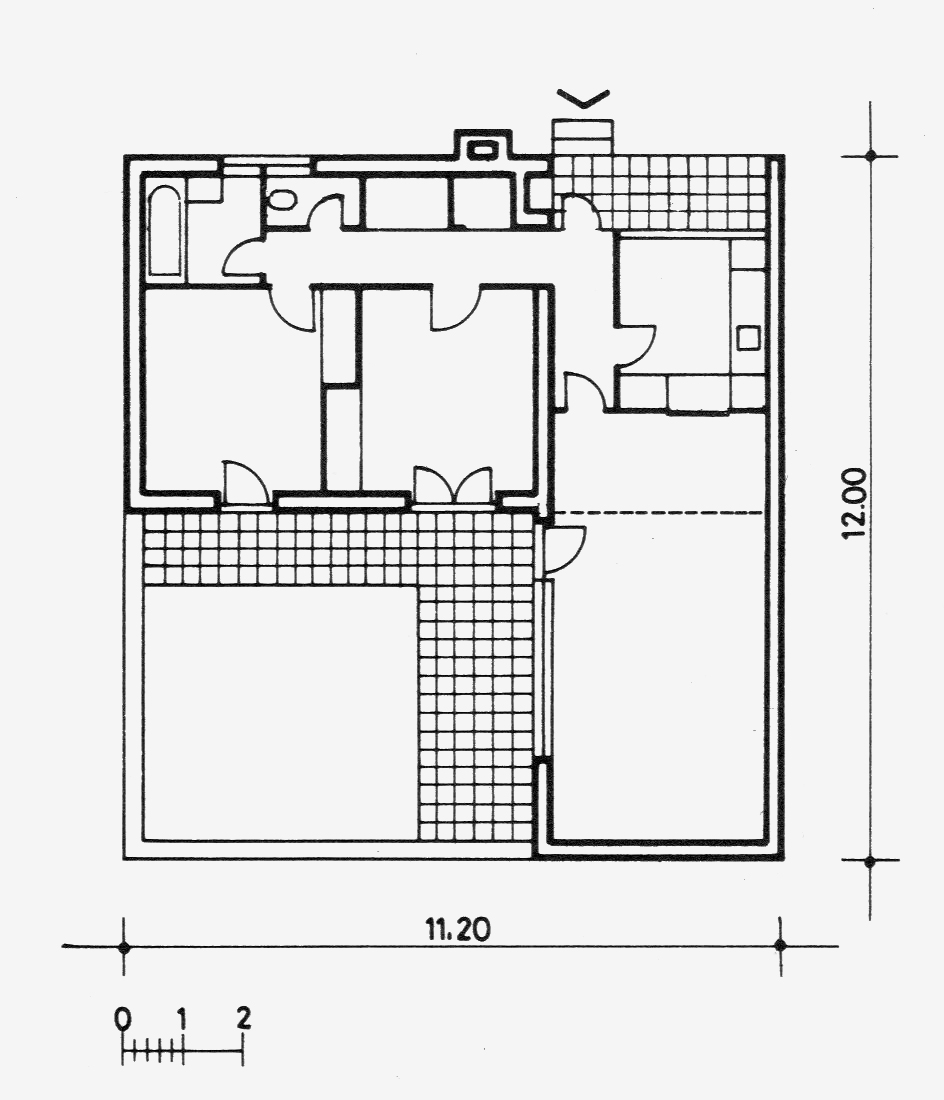L 69 |
Sz. Buzás Ildikó – Átriumházak |
type |
|
place |
|
date |
|
architect |
This atrium complex was built by OTP (National Savings Bank) in Jankovits Estate, Veszprém. The development containing 8 dwelling units appears to float in the beautifully landscaped greenery built in with various types of high-density buildings. A thin green area surrounds the composition, which intensifies the appearance of the complex as an independent enclosure. In a dense pattern, the dwelling units fill their areas, which are larger than those belonging to the other free-standing buildings, although similar in ration. By rotating the courtyards of the L-shaped units to face each other, the enclosure appears to be closed when viewed from the outside, and it is only the entrances and the prominent chimneys that lend a certain rhythm to the mass. The individual constituents’ floor plan configuration is articulated in harmony with the form. One arm of the L shape houses the private zone, while the other is the communal one. The sheltered interior of the enclosure conceals small 42 m2 patios functioning as gardens, which create an open-plan continuum with the interiors thanks to doors and windows without parapets. As a result, they expand the living space both functionally and visually. Each apartment has a floor area of 73 m2.




