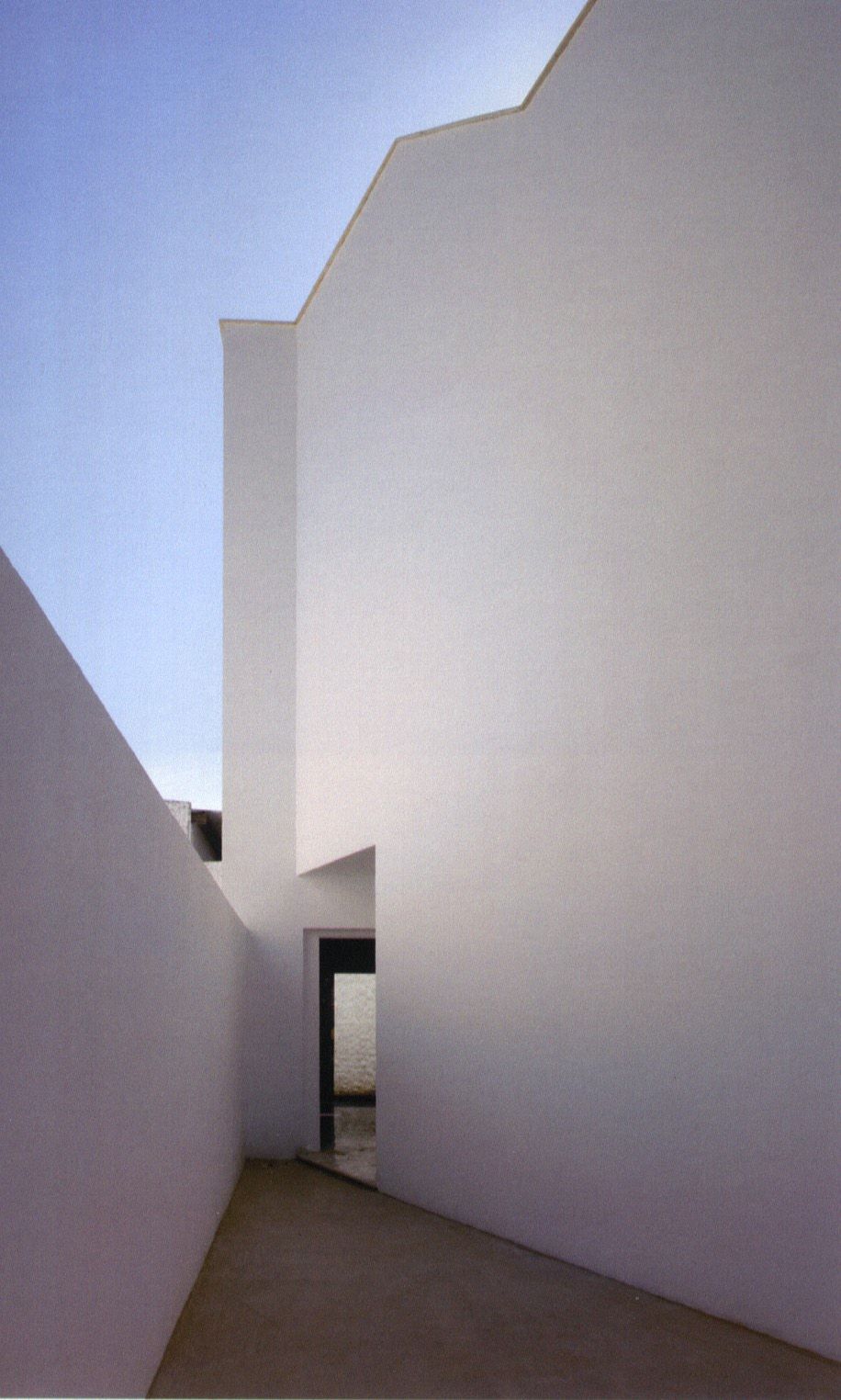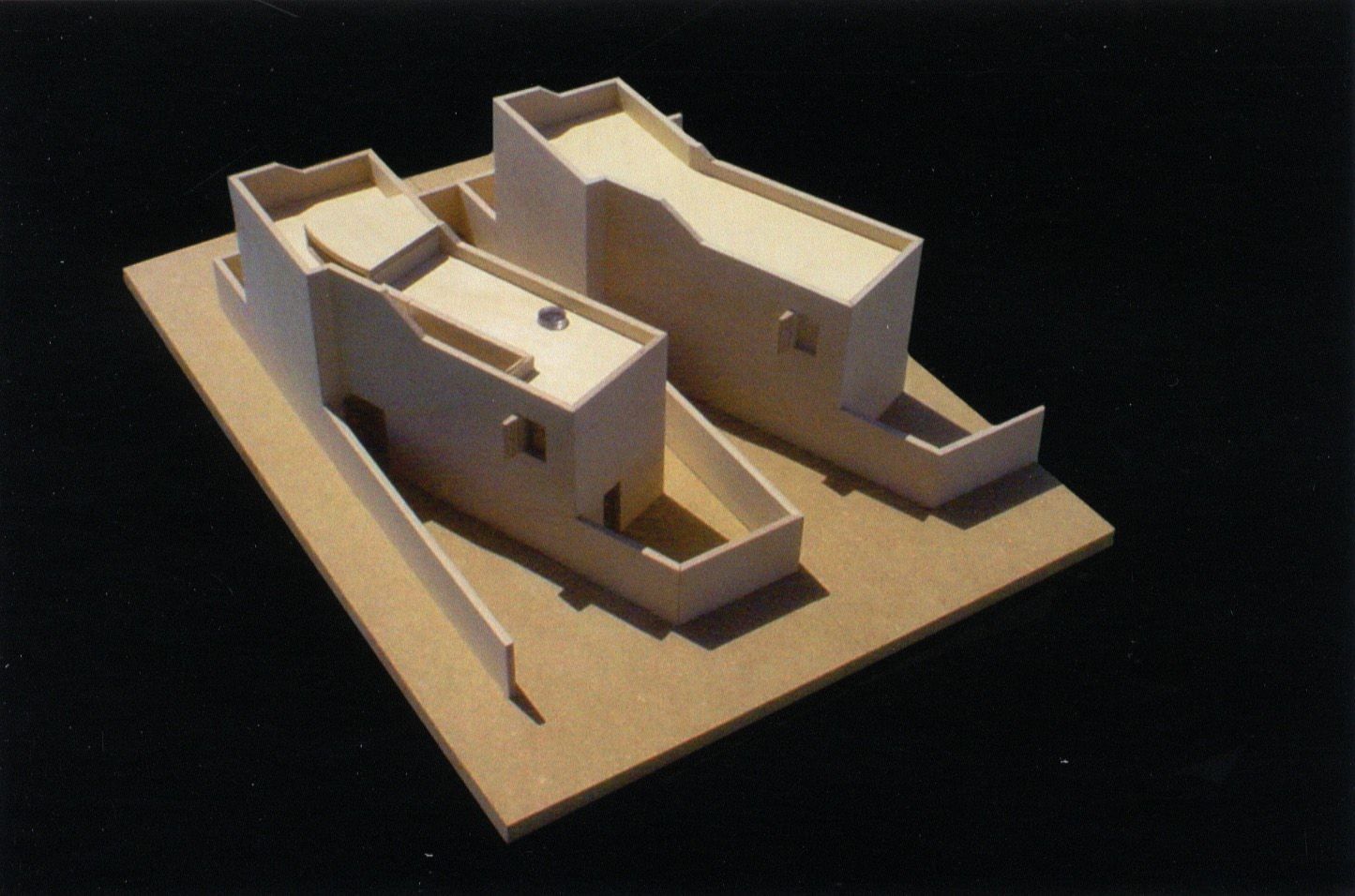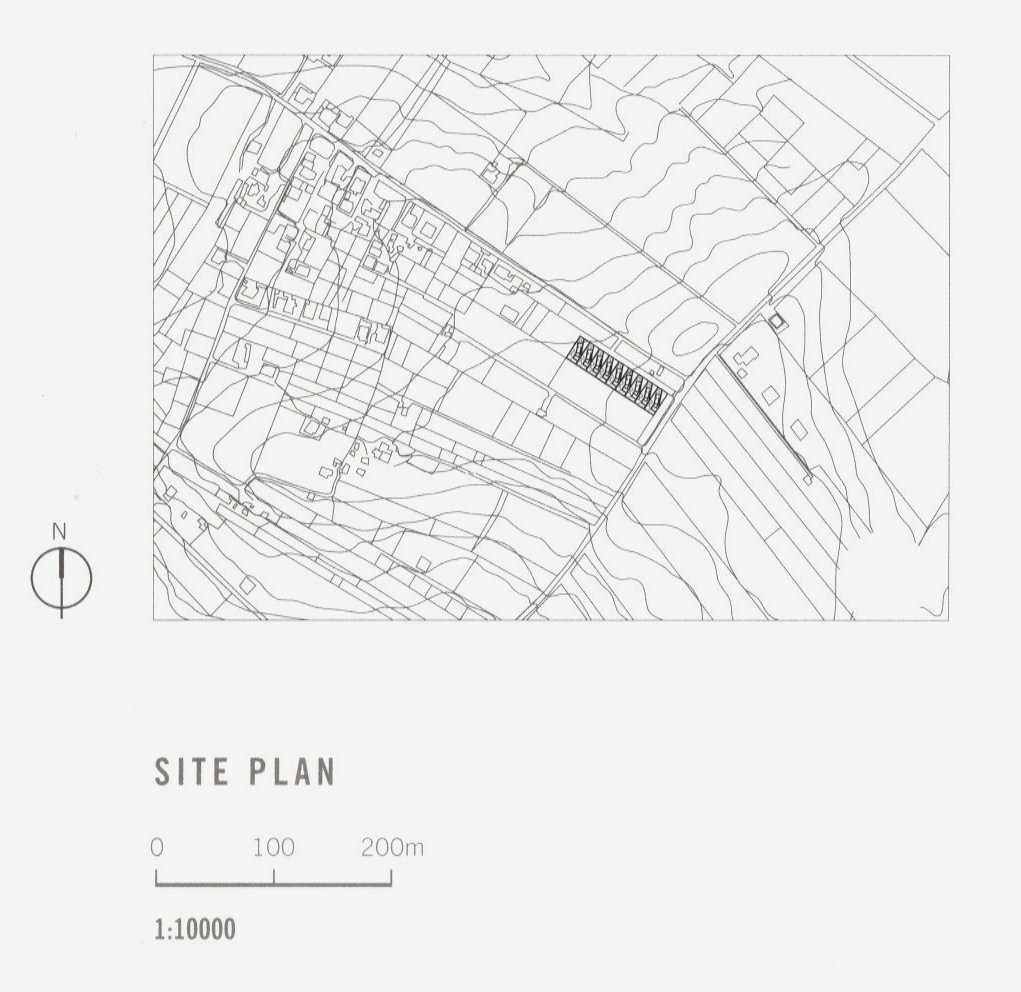L 80 |
Rafael Otero Gonzalez – 9 viviendas unifamiliares |
type |
|
place |
|
date |
|
architect |
This narrow plot, bordered by a wall of one or two storeys, is entirely closed from the outside. The construction is completely cut off from the dense, surrounding residential environment. On one side, a small private route, branching off from the main road, arrives at the entrance. The broken line of houses proceeds along a diagonal line and divides the garden into two parts. One is designated as the space for arrival and parking, while the other provides a site for gardening activities. The two distinct areas, although one may pass between them through a door, are indeed separate, with the house acting as a buffer. Beside the two yards, a significant amount of the roof surface is dedicated to a terrace. From here, there are views of the sea and the city. This seclusion is not only insular, it is also a means of protection from the heat on one of Europe’s southern islands. The snow-white walls are only broken up by small, shaded openings. Light also reaches the inner areas through light corridors, gaps between the roof-top surfaces. The finely-shaped, blinding, winding cubes spiral in one themselves and have a sculptural effect on the landscape. We arrive from the wedge-shaped courtyard into the living and dining rooms, and from here a passage leads back to the private rooms, to the ground-floor bedroom and the stairs to the upper storey. Beside the three bedrooms on the upper floor, a two-storey skylight, opening from the dining area, extends the space. The stairs lead up to the roof-top terrace. The floor area of the flats is 108 m2.









