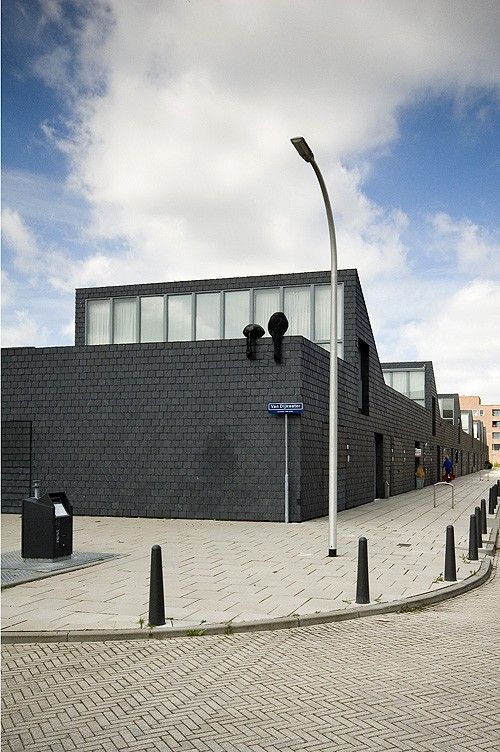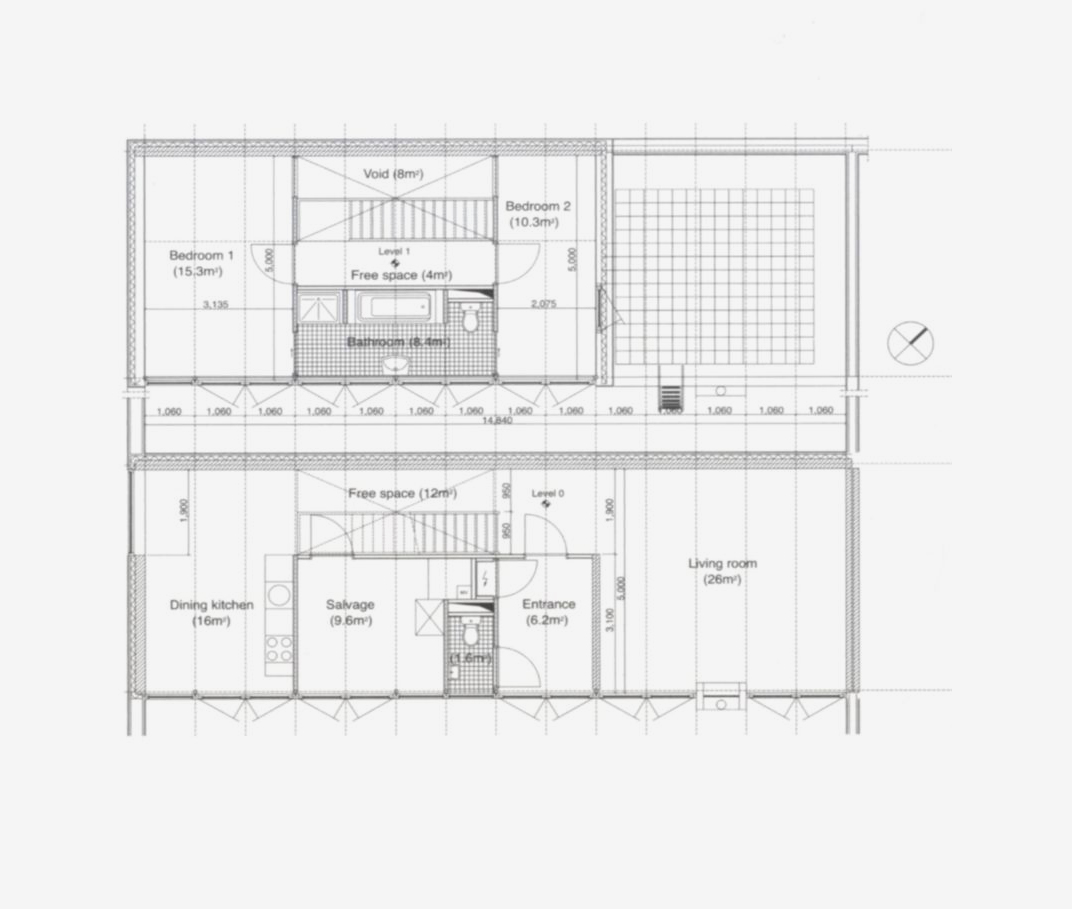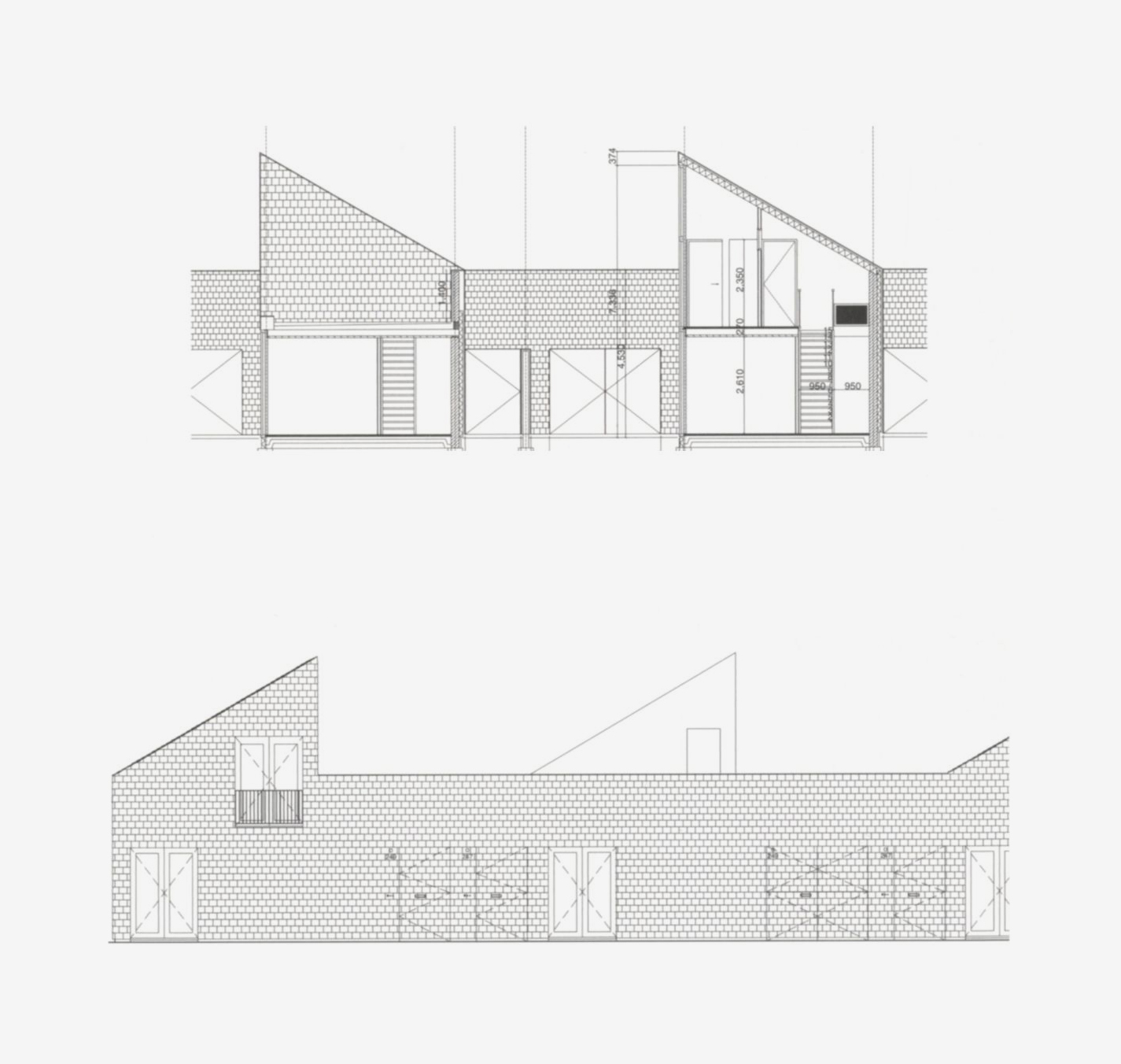L 82 |
MVRDV – Patio Island |
type |
|
place |
|
date |
|
architect |
In the neighbourhood of MVRDV’s Hageneiland development stands another experimental construction of patio houses in rows, not typical of the overcast climate. Among the Dutch channels appears this contemporary transcribing of compositional features from Bispukin’s ancient building ensembles erected in the swamp. Four residential units make up the twelve building strips and the line of courtyards between them, which fill this site bordered by walls and roadway. Parking is provided along the road. It is only possible to pass below the wall on foot. The flats, accessible directly from the street or across the common area, open from the patios. On the southeast side overlooking the courtyard, the entire façade surface is glassed; while the northwest façade, which is the border wall for the neighbouring patios, is solid. The vast glass surfaces meld the two areas into one and direct the south-eastern light into the garden like a mirror. Every site overlooks the courtyard, while the formation of smaller masses with half-saddle roofs on the ground floor further strengthens the orientation of interior spaces. Following the changes in flat sizes, playful shade roofs extend out from behind one another, beneficially affecting the views from upper-storey rooms and terraces. The black slate cladding that melts into itself emphasises not only the doors, but the idea of openings turned inwards, away from the man-made environment.









