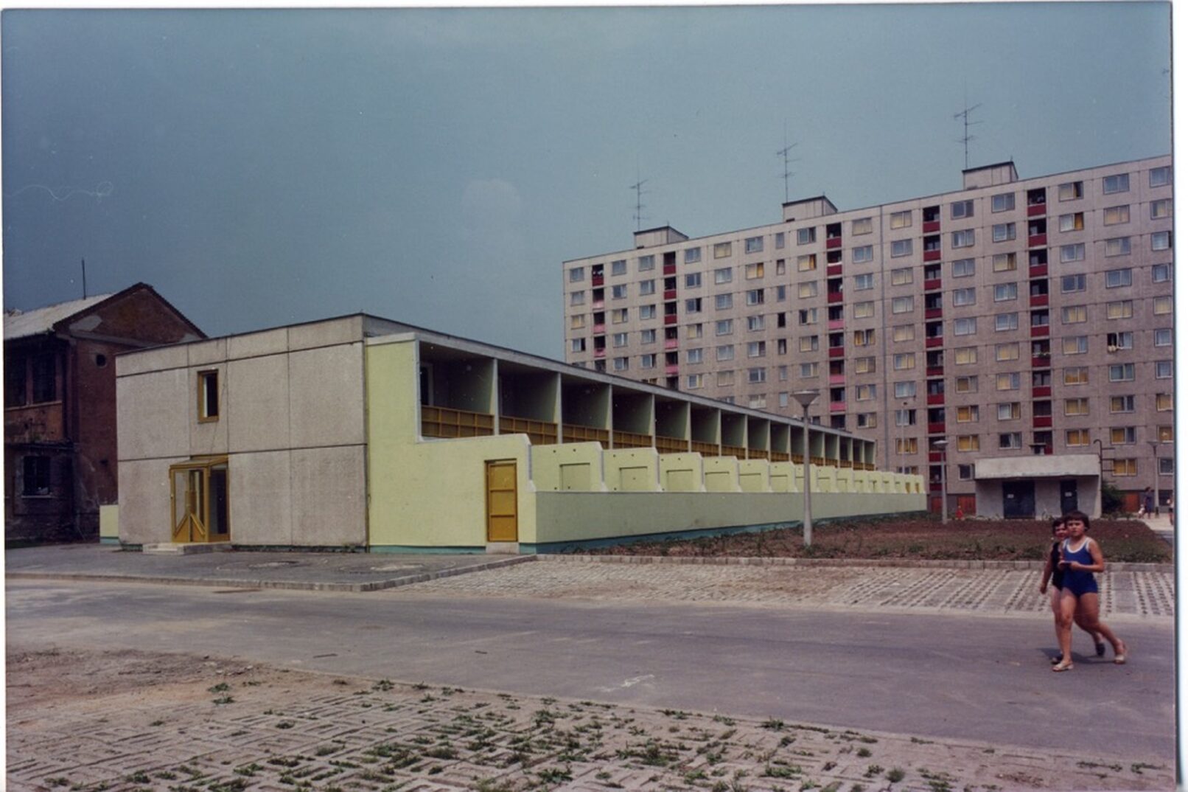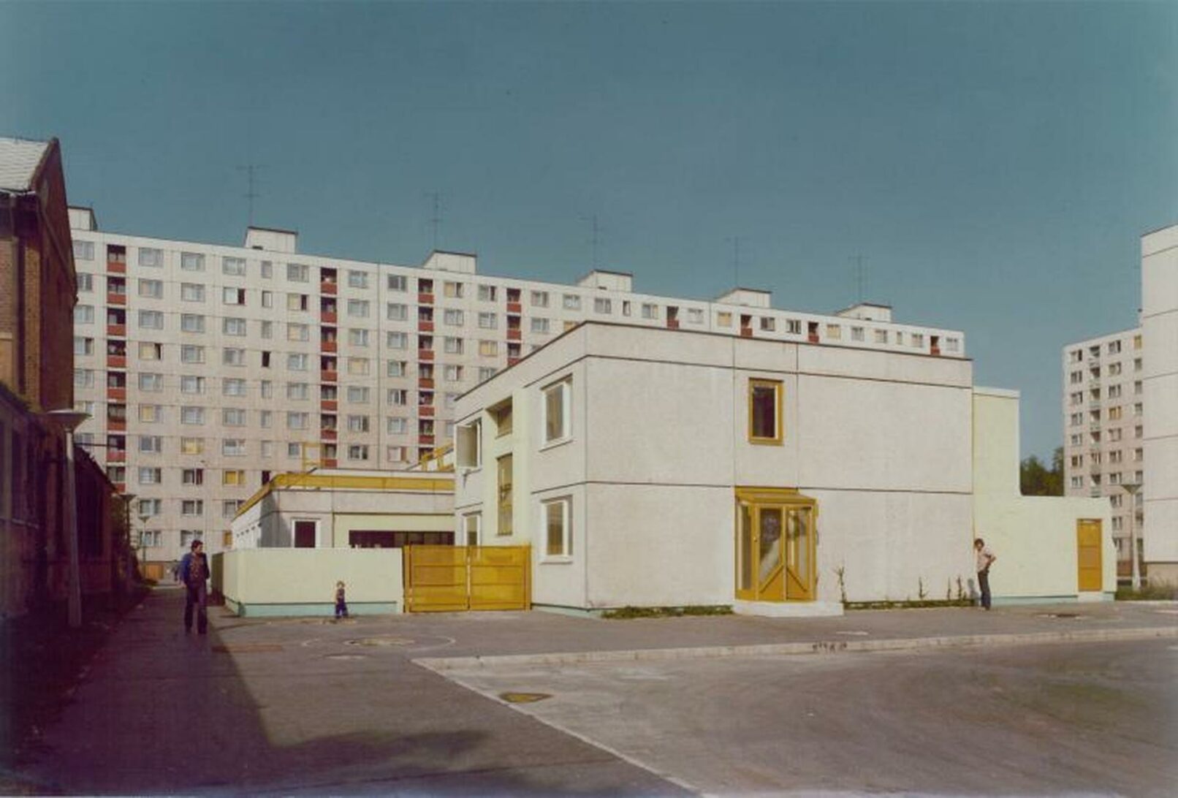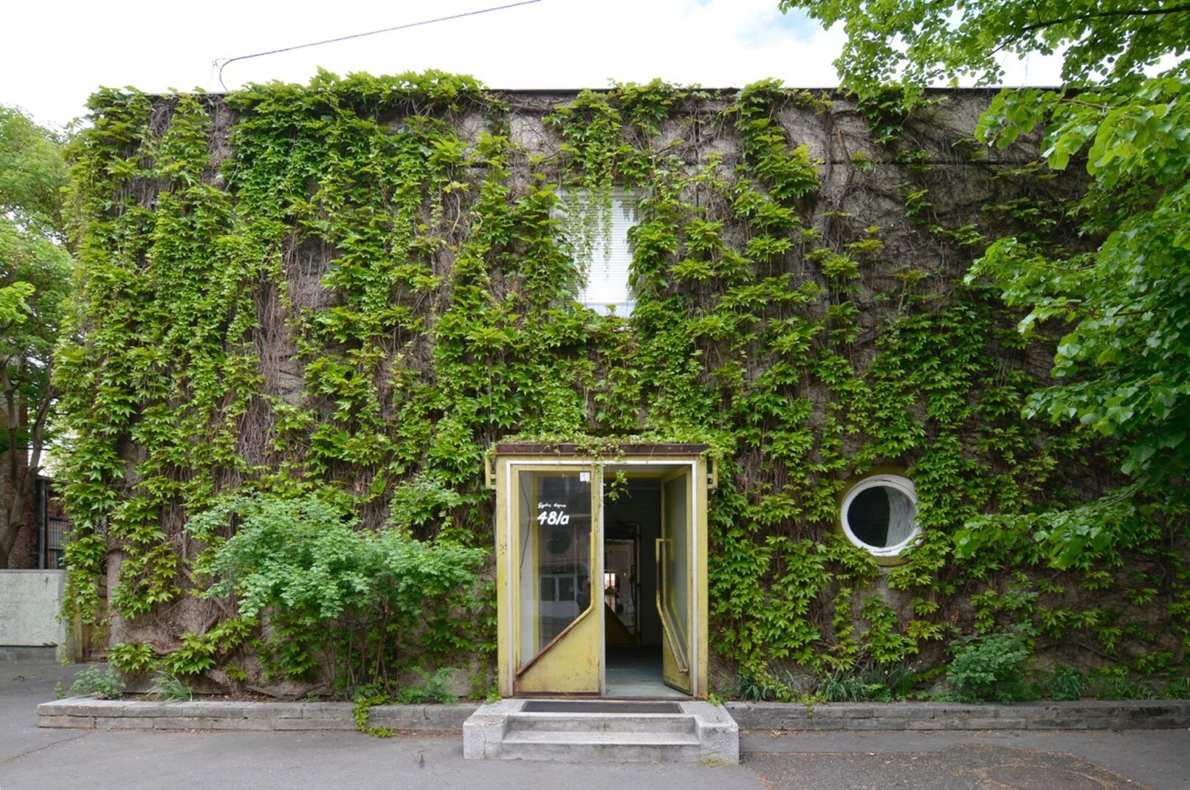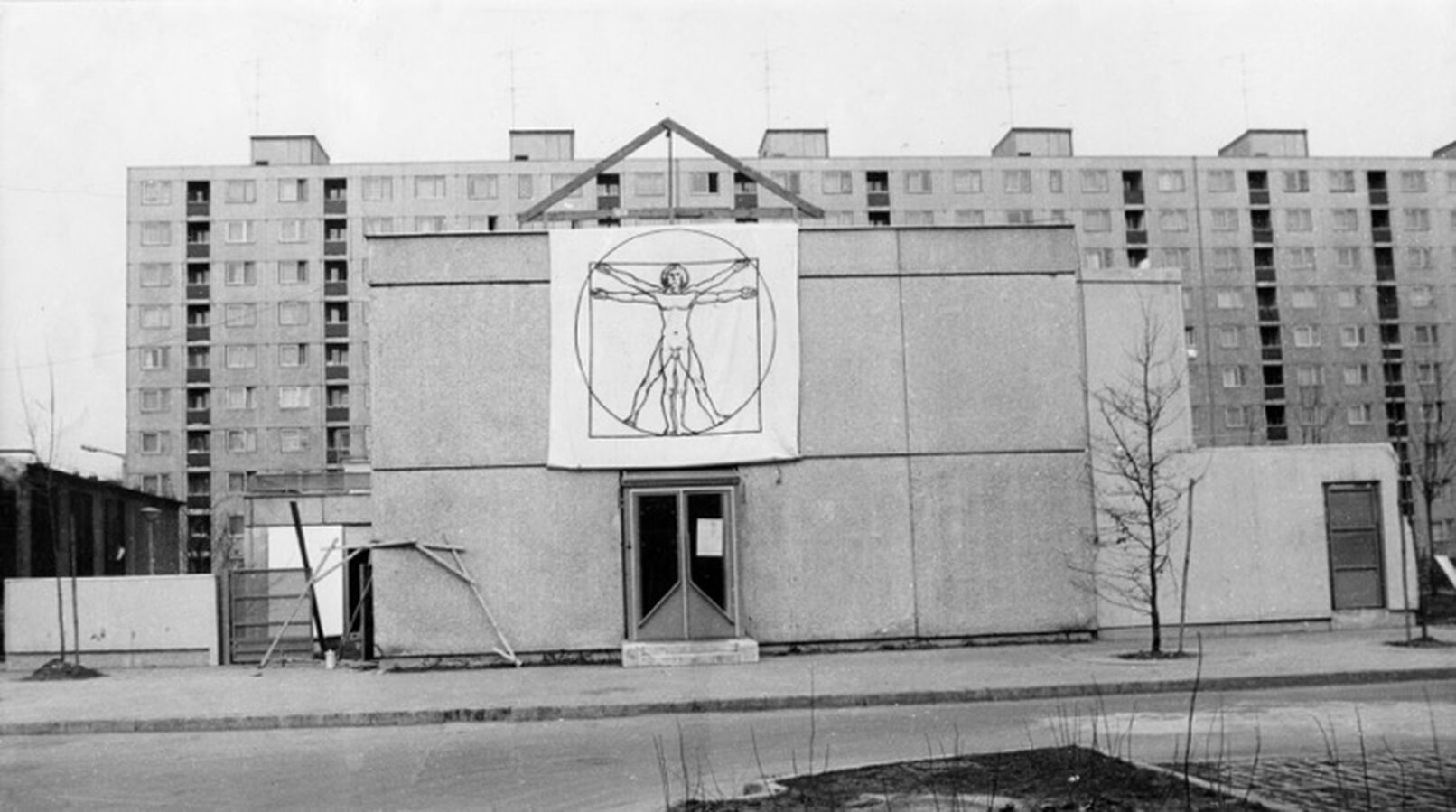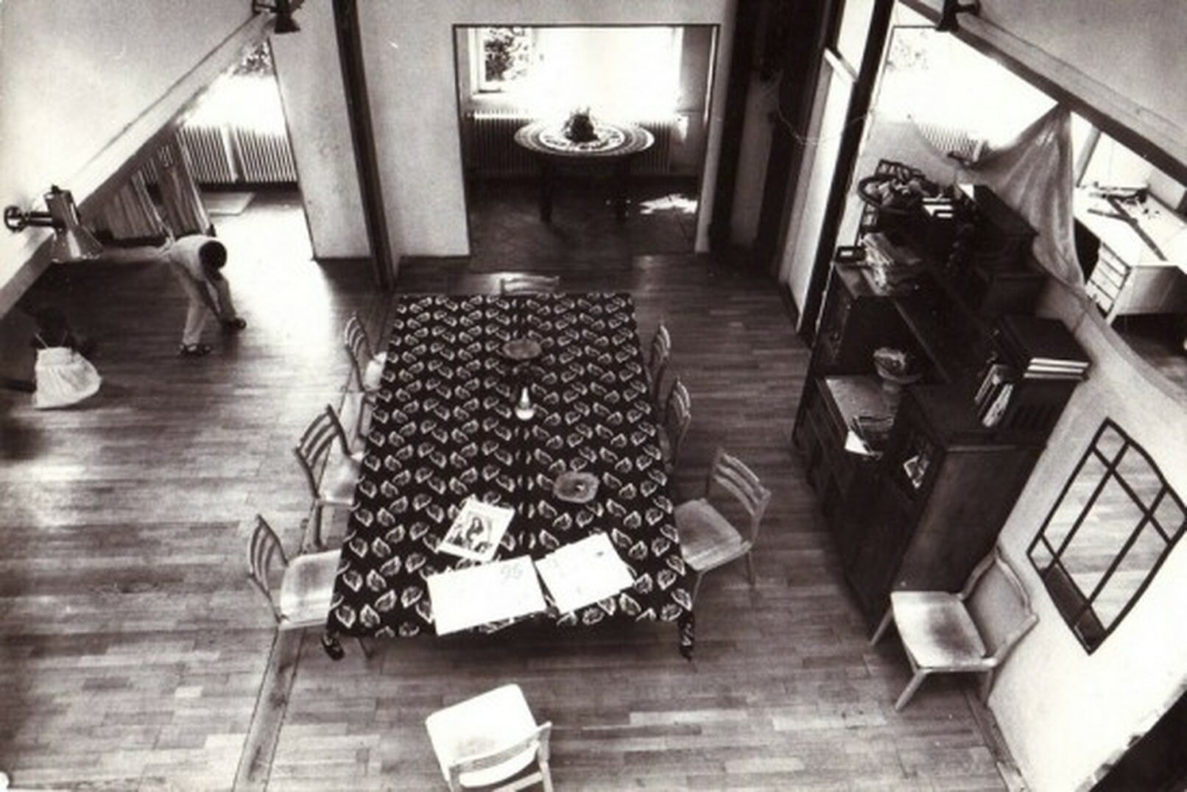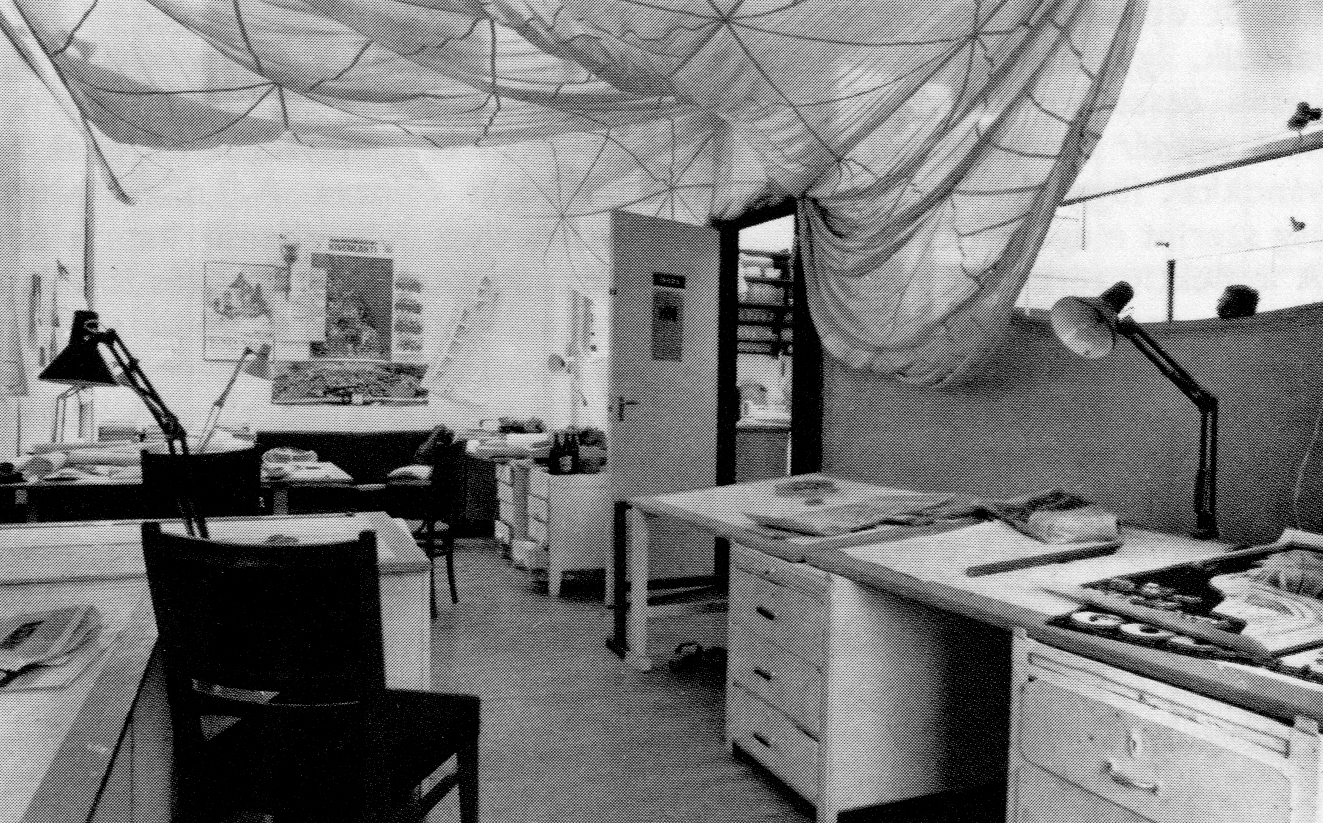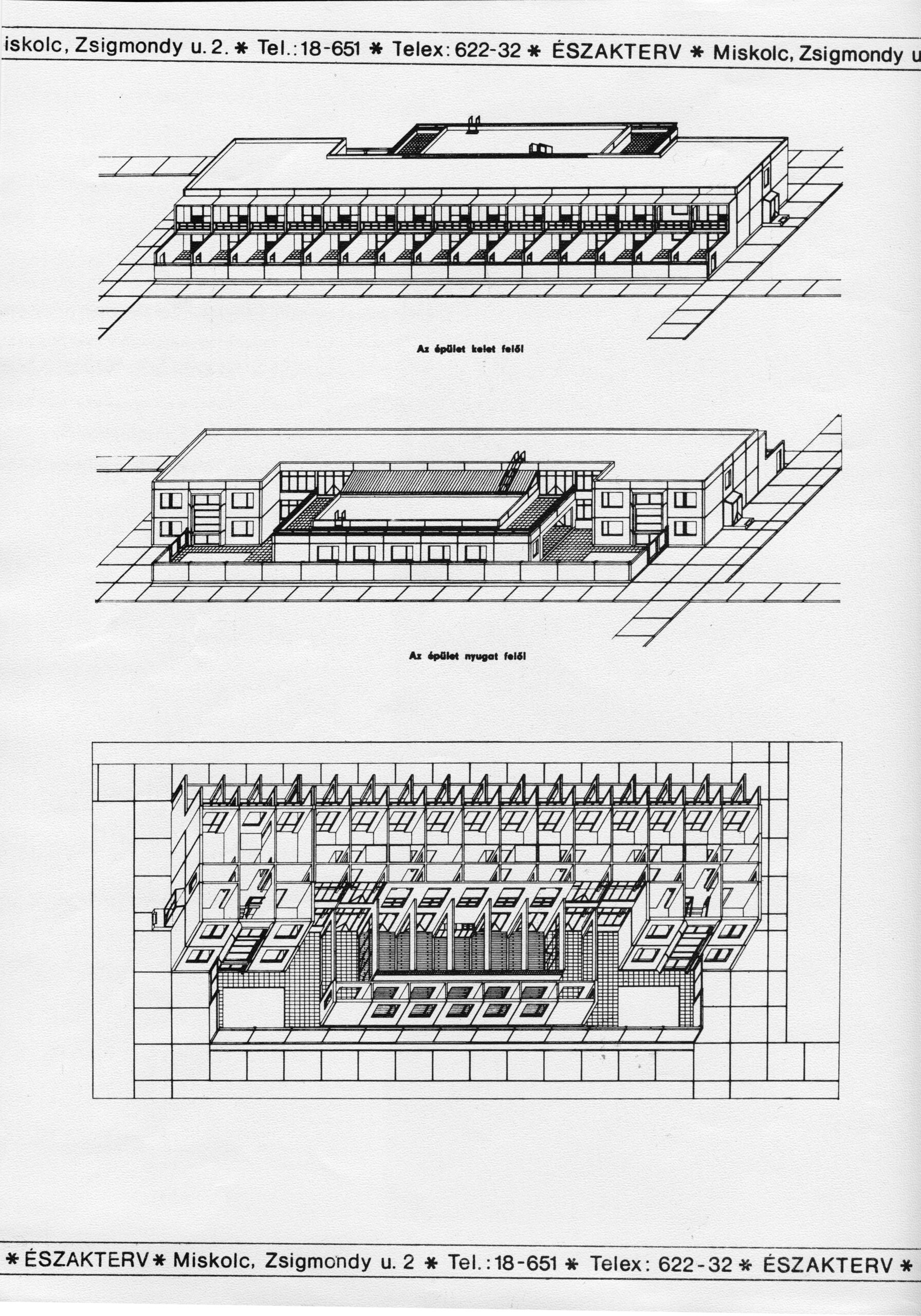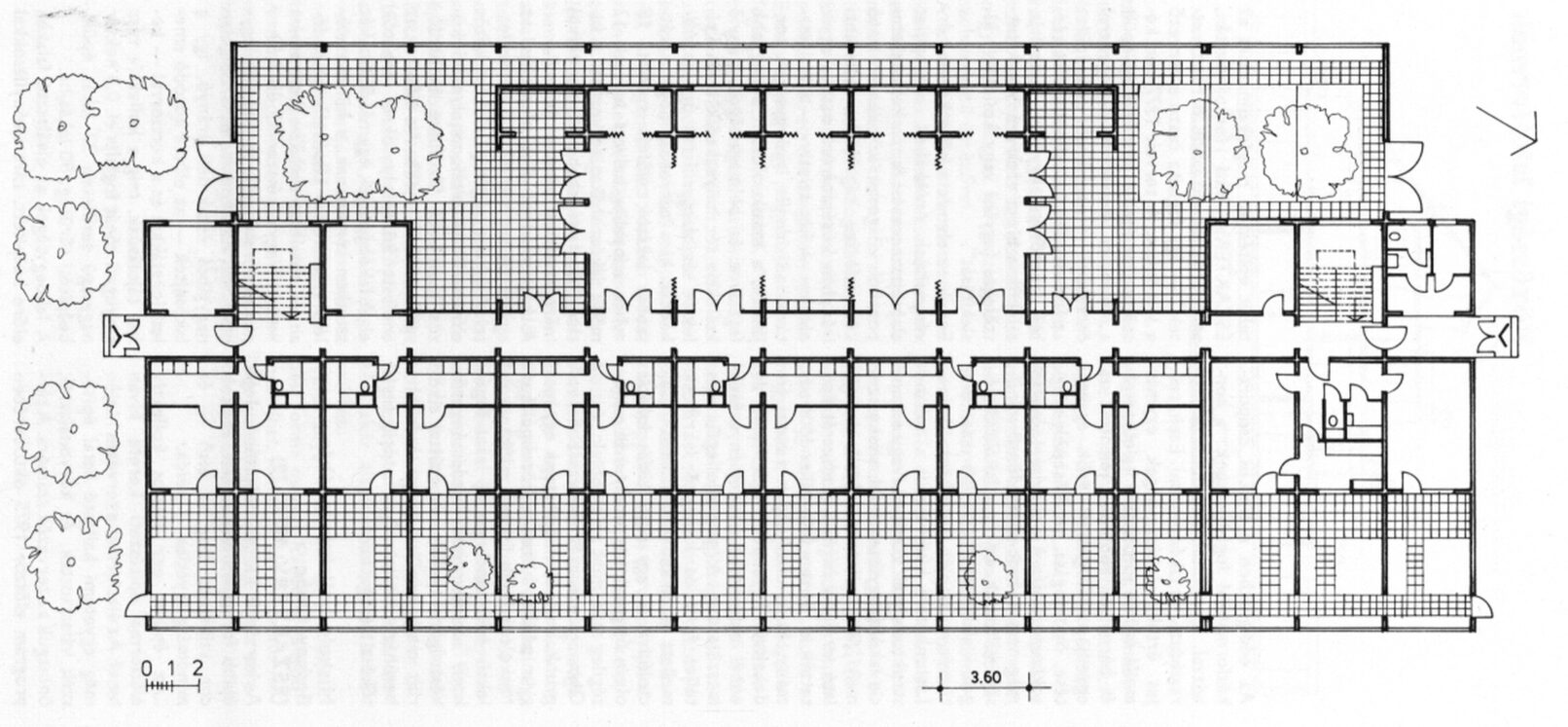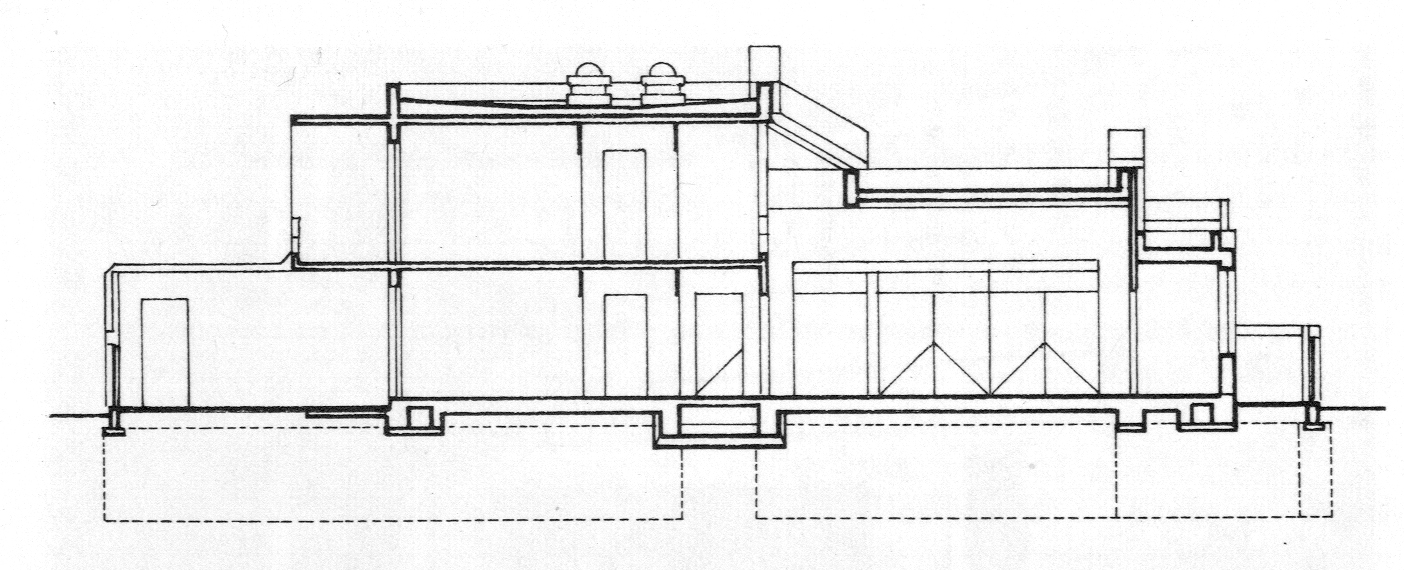L 70 |
Bodonyi Csaba – Kollektív ház |
type |
|
place |
|
date |
|
architect |
This development is a creation of the intellectual community of the Miskolc Architects’ Workshop to facilitate communal co-existence. The small site wedged between volumes of the housing estate is taken up by the mass interpretable as a single building and loosened up by intervals, both private and communal courtyards. The building’s design is based on an innovative interpretation of the relationship between the individual and the community. In line with this approach, the collective house designed purposefully for architects may be divided into two lanes. One of them is that of private living areas resembling hotel rooms, where families can retreat to their small living rooms. The other is reserved for communal activities as the venue for design work, recreation, games, exhibitions and collective events. The mass is a complex one, not only regarding its interiors. The gardens are also used in exciting ways, facilitating a variety of activities. Besides the small adjoining patios connected to the living room alcoves, two large courtyards extend the communal area allow for a broad range of use.
